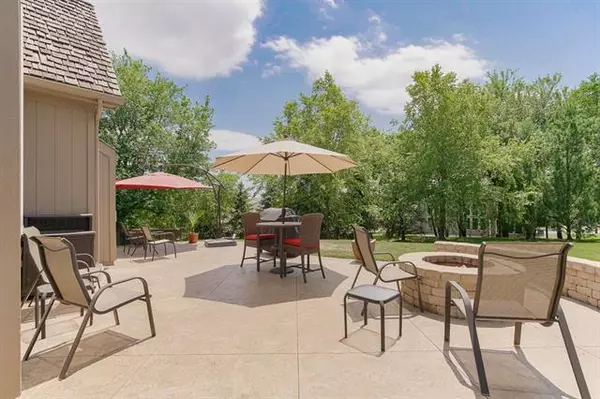$574,900
$574,900
For more information regarding the value of a property, please contact us for a free consultation.
21303 81st Lenexa, KS 66220
5 Beds
5 Baths
5,034 SqFt
Key Details
Sold Price $574,900
Property Type Single Family Home
Sub Type Single Family Residence
Listing Status Sold
Purchase Type For Sale
Square Footage 5,034 sqft
Price per Sqft $114
Subdivision Bristol Ridge
MLS Listing ID 2328622
Sold Date 08/20/21
Style Traditional
Bedrooms 5
Full Baths 4
Half Baths 1
HOA Fees $75/ann
Year Built 2005
Annual Tax Amount $8,730
Lot Size 0.412 Acres
Property Description
We can't wait for you to see this home. With over 5000 square feet of living space, you will not find a better value in the Lenexa area. Entertain on the back patio in your treed back yard or enjoy the basement with separate but open areas for movies, games or the pool table (which can stay) in the room with it's own fireplace, a wet bar with stainless refrigerator, plus a bedroom and a full bath. The main floor flows freely - fireplace in the GR and in the hearth room, an office and formal dining room. The kitchen has stainless appliances, two ovens, huge utility room and separate pantry. Hardwood floors throughout, with new carpet in living room and upstairs. Fireplace in the master with a luxurious bath and a HUGE walk-in closet. All bedrooms on the upper level are good sized with ample closet space and bath access. Upgraded stair carpet on all stairs and in the formal living room for a nice touch of class. Won't last long. Come see this beautiful home.
Location
State KS
County Johnson
Rooms
Other Rooms Entry, Family Room, Formal Living Room, Great Room, Media Room, Sitting Room
Basement true
Interior
Interior Features All Window Cover, Ceiling Fan(s), Kitchen Island, Pantry, Vaulted Ceiling, Walk-In Closet, Wet Bar
Heating Forced Air, Zoned
Cooling 2 or More, Electric
Flooring Carpet, Wood
Fireplaces Number 4
Fireplaces Type Basement, Family Room, Gas Starter, Great Room, Hearth Room, Recreation Room
Fireplace Y
Appliance Dishwasher, Disposal, Double Oven, Microwave, Refrigerator, Built-In Oven, Stainless Steel Appliance(s)
Laundry Laundry Room, Main Level
Exterior
Exterior Feature Firepit
Parking Features true
Garage Spaces 3.0
Fence Partial, Wood
Amenities Available Pool, Trail(s)
Roof Type Wood Shingle
Building
Lot Description Cul-De-Sac, Sprinkler-In Ground
Entry Level 2 Stories
Sewer City/Public
Water Public
Structure Type Stone Trim,Stucco & Frame
Schools
Elementary Schools Horizon
Middle Schools Mill Creek
High Schools Mill Valley
School District Nan
Others
HOA Fee Include Trash
Ownership Private
Acceptable Financing Cash, Conventional, FHA, VA Loan
Listing Terms Cash, Conventional, FHA, VA Loan
Read Less
Want to know what your home might be worth? Contact us for a FREE valuation!

Our team is ready to help you sell your home for the highest possible price ASAP







