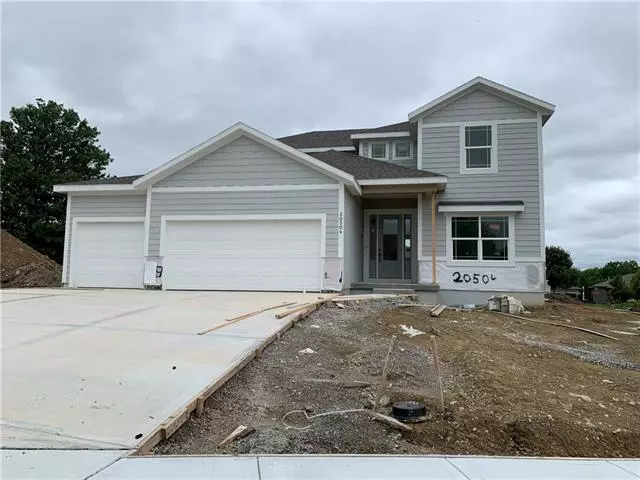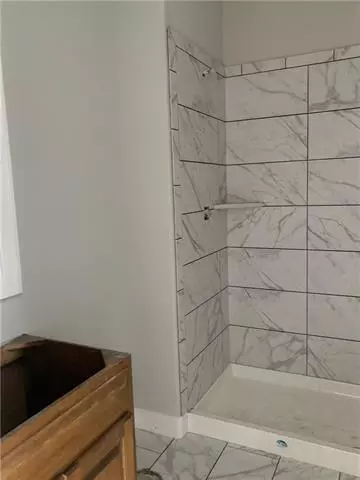$568,500
$568,500
For more information regarding the value of a property, please contact us for a free consultation.
20504 W 80th ST Shawnee, KS 66218
5 Beds
4 Baths
2,444 SqFt
Key Details
Sold Price $568,500
Property Type Single Family Home
Sub Type Single Family Residence
Listing Status Sold
Purchase Type For Sale
Square Footage 2,444 sqft
Price per Sqft $232
Subdivision Bristol Valley
MLS Listing ID 2324796
Sold Date 07/27/21
Style Craftsman, Traditional
Bedrooms 5
Full Baths 4
HOA Fees $79/ann
Year Built 2021
Annual Tax Amount $4,200
Lot Size 0.360 Acres
Acres 0.36
Property Description
Brand new floorplan from Martens Family Enterprises, Inc. This one has it all! Soaring ceilings, feature fireplace wall, tons of natural light, large kitchen island with built-in breakfast bar, pull-out trashcan, built-in microwave, custom cabinetry with extended height upper cabinets, full extension drawers. Enameled kitchen cabinets, gas range, glass pantry door. The master closet connects to the laundry room. Master Bath includes a freestanding tub, walk-in master shower with dual heads, and double vanity. Flex room on the main level could be the perfect office, bedroom, playroom, or formal dining room. OR the first bedroom upstairs could also be used as a loft area. Stunning 8ft tall doors on the main level. Second-level catwalk with fabulous views of the great room and entry. Built in trim feature and mirror at the top of the stairs. Upgraded glass front door. Fabulous front porch and covered patio just waiting for your décor and furniture. This interior-corner lot (see map), gives you over a 1/3rd of an acre lot. Home faces South without all the traffic of a busy corner. Blinds on all bedroom windows, main level great room windows, and kitchen windows included. Smart garage door openers and thermostat included. 9ft basement wall upgrade, basement bath stubbed. 90+% efficiency furnace. Attic insulation upgraded to R-49. Sprinkler System in sodded and landscaping areas. Taxes are estimated for 1st year.
Location
State KS
County Johnson
Rooms
Other Rooms Balcony/Loft, Entry, Main Floor BR, Main Floor Master
Basement true
Interior
Interior Features Custom Cabinets, Kitchen Island, Painted Cabinets, Prt Window Cover, Smart Thermostat, Vaulted Ceiling, Walk-In Closet(s)
Heating Natural Gas
Cooling Electric
Flooring Carpet, Tile, Wood
Fireplaces Number 1
Fireplaces Type Great Room, Zero Clearance
Equipment Back Flow Device
Fireplace Y
Appliance Dishwasher, Disposal, Double Oven, Humidifier, Microwave, Free-Standing Electric Oven, Gas Range, Stainless Steel Appliance(s)
Laundry Laundry Room, Main Level
Exterior
Parking Features true
Garage Spaces 3.0
Amenities Available Clubhouse, Pool, Trail(s)
Roof Type Composition
Building
Lot Description Corner Lot, Sprinkler-In Ground
Entry Level 1.5 Stories
Sewer City/Public
Water Public
Structure Type Stone Veneer, Wood Siding
Schools
Elementary Schools Horizon
Middle Schools Mill Creek
High Schools Mill Valley
School District De Soto
Others
HOA Fee Include Trash
Ownership Private
Acceptable Financing Cash, Conventional, FHA, VA Loan
Listing Terms Cash, Conventional, FHA, VA Loan
Read Less
Want to know what your home might be worth? Contact us for a FREE valuation!

Our team is ready to help you sell your home for the highest possible price ASAP






