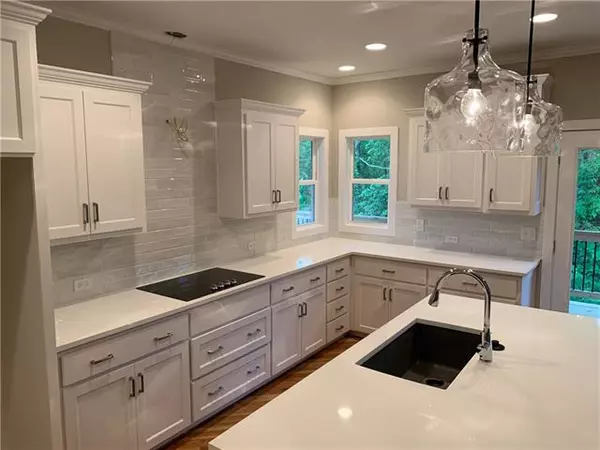$569,277
$569,277
For more information regarding the value of a property, please contact us for a free consultation.
7300 Clore Parkville, MO 64152
4 Beds
4 Baths
2,578 SqFt
Key Details
Sold Price $569,277
Property Type Single Family Home
Sub Type Single Family Residence
Listing Status Sold
Purchase Type For Sale
Square Footage 2,578 sqft
Price per Sqft $220
Subdivision Chapel Ridge
MLS Listing ID 2322229
Sold Date 06/29/21
Style Traditional
Bedrooms 4
Full Baths 3
Half Baths 1
HOA Fees $41/ann
Year Built 2019
Lot Size 0.260 Acres
Property Description
Your Dream Home is Already Built! IMMACULATE, Better Than New Without the Waiting Time and Increasing High Price of New Construction! The Sierra II by New Mark Homes is a True Ranch with a Finished Walk-Out, Built with Fine Craftsmanship & Luxury Custom Finishes that will Exceed your Expectations. Located in the Very Sought-After Chapel Ridge Subdivision. Beyond the Functional and Welcoming Entry-way Space the Home Flows into a Luminous, Open- Concept Living, Dining, and Kitchen Area Full of Natural Light. 3 Bedrooms Sit Just Off the Living Area, Open Great Room has Fireplace, Vaulted Ceilings and Hardwood Floors. Kitchen is Equipped with Granite Countertops, Custom Cabinets, White Tile Backsplash, Center Island, Built-in Oven, Microwave & Stainless Steel Appliances. Mud-Room is Conveniently off Garage, Main Floor Laundry Room & Additional Half Bath. Finished Lower Level Features Oversized Windows, 4th Bedroom with Additional Full Bath & Family Room. You Will Enjoy the Privacy (and Soaking in the Woods View), That Will Never Be Lost to Other New Construction, Both Morning and Night on the Covered Deck or Back Extended Patio.
So, Bring your Coffee, Wine, or Coke Zero and Make this House your Home! $17k Beautiful Rock Wall and Landscaping, Custom Lighting Inside and Out, Walk-in Pantry, Pull out Shelving in Kitchen, Abundant Storage Space, Sprinkler System, Built in Surround Sound, Security System and More.
Enjoy Easy Living in Chapel Ridge with Many Amenities, Including: 2 Swimming Pools, Walking/Biking Trails, Fishing, Clubhouse, etc. Easy Highway Access and Minutes Away from the KC International Airport, Shopping, Restaurants, and Park Hill School District.
***Highest and Best Offers Due By Tuesday, May 25th, 2021, No Later than 10:00am Central Time, Please***
Location
State MO
County Platte
Rooms
Other Rooms Entry, Great Room, Main Floor BR, Main Floor Master, Mud Room, Office
Basement true
Interior
Interior Features All Window Cover, Ceiling Fan(s), Kitchen Island, Painted Cabinets, Pantry, Vaulted Ceiling, Walk-In Closet
Heating Heatpump/Gas
Cooling Electric
Flooring Carpet, Tile, Wood
Fireplaces Number 1
Fireplaces Type Great Room
Fireplace Y
Appliance Cooktop, Dishwasher, Disposal, Refrigerator, Built-In Oven, Stainless Steel Appliance(s)
Laundry Laundry Room, Off The Kitchen
Exterior
Parking Features true
Garage Spaces 3.0
Amenities Available Clubhouse, Party Room, Pool, Trail(s)
Roof Type Composition
Building
Lot Description Adjoin Greenspace, City Limits, Sprinkler-In Ground, Wooded
Entry Level Ranch
Sewer City/Public
Water Public
Structure Type Frame
Schools
Elementary Schools Union Chapel
Middle Schools Lakeview
High Schools Park Hill South
School District Nan
Others
HOA Fee Include All Amenities
Ownership Private
Acceptable Financing Cash, Conventional, FHA, VA Loan
Listing Terms Cash, Conventional, FHA, VA Loan
Read Less
Want to know what your home might be worth? Contact us for a FREE valuation!

Our team is ready to help you sell your home for the highest possible price ASAP






