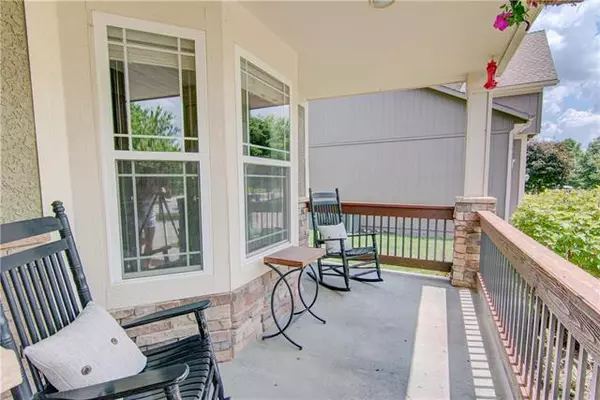$460,000
$460,000
For more information regarding the value of a property, please contact us for a free consultation.
24104 79th Lenexa, KS 66227
5 Beds
6 Baths
3,920 SqFt
Key Details
Sold Price $460,000
Property Type Single Family Home
Sub Type Single Family Residence
Listing Status Sold
Purchase Type For Sale
Square Footage 3,920 sqft
Price per Sqft $117
Subdivision Gleason Glen
MLS Listing ID 2326845
Sold Date 07/28/21
Style Traditional
Bedrooms 5
Full Baths 4
Half Baths 2
HOA Fees $47/ann
Year Built 2005
Annual Tax Amount $5,669
Property Description
One of the largest floor plans in Lenexa's hidden GEM, Gleason Glen! Welcome home to your perfectly updated and maintained home with so much to offer! Gleaming hardwoods greet you into the wide open main level with spacious kitchen, great room, dining room, hearth room with stacked stone fireplace and a fifth bedroom, office OR play room! Kitchen has been updated with a large, granite island and beautiful backsplash! Head upstairs to oversized bedrooms with HUGE, updated master suite and bedroom level laundry! So much space to entertain in your finished basement with wet bar, full bath, 9 ft ceilings, speaker system and loads of storage space. If you are an outdoor person, you'll enjoy the welcoming front porch, beautiful stamped concrete patio with fire pit, peaceful views, neighborhood park/green space, and perfect neighborhood pool to cool off! New roof! Award winning De Soto schools with elementary and middle schools right down the street! Don't miss out on this one!
Location
State KS
County Johnson
Rooms
Basement true
Interior
Interior Features Ceiling Fan(s), Kitchen Island, Pantry, Vaulted Ceiling, Walk-In Closet, Wet Bar
Heating Natural Gas, Zoned
Cooling Electric, Zoned
Flooring Carpet, Wood
Fireplaces Number 2
Fireplaces Type Hearth Room, Master Bedroom
Fireplace Y
Appliance Dishwasher, Disposal, Built-In Electric Oven
Laundry Laundry Room, Upper Level
Exterior
Parking Features true
Garage Spaces 3.0
Fence Metal, Wood
Amenities Available Pool
Roof Type Composition
Building
Lot Description City Lot, Sprinkler-In Ground
Entry Level 2 Stories
Sewer City/Public
Water Public
Structure Type Frame,Stone Trim
Schools
Elementary Schools Mize
Middle Schools Mill Creek
High Schools De Soto
School District Nan
Others
HOA Fee Include Other
Ownership Private
Acceptable Financing Cash, Conventional, FHA, VA Loan
Listing Terms Cash, Conventional, FHA, VA Loan
Read Less
Want to know what your home might be worth? Contact us for a FREE valuation!

Our team is ready to help you sell your home for the highest possible price ASAP






