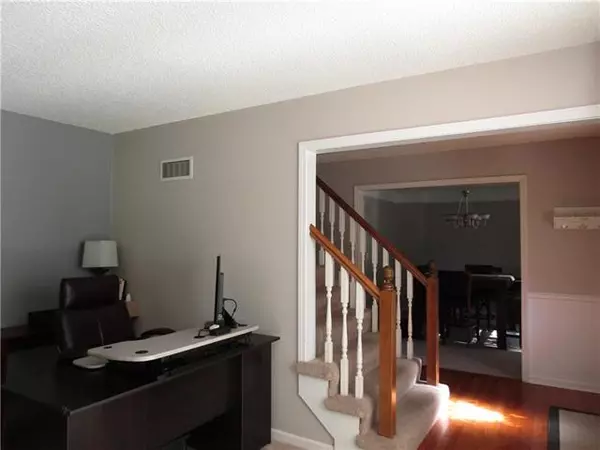$315,000
$315,000
For more information regarding the value of a property, please contact us for a free consultation.
8519 Hall Lenexa, KS 66219
4 Beds
4 Baths
3,682 SqFt
Key Details
Sold Price $315,000
Property Type Single Family Home
Sub Type Single Family Residence
Listing Status Sold
Purchase Type For Sale
Square Footage 3,682 sqft
Price per Sqft $85
Subdivision Brookwood Place
MLS Listing ID 2303712
Sold Date 03/31/21
Style Traditional
Bedrooms 4
Full Baths 2
Half Baths 2
HOA Fees $46/ann
Year Built 1988
Annual Tax Amount $4,508
Lot Size 8,385 Sqft
Lot Dimensions 0.190 ac
Property Description
Beautiful front door invites you into this spacious home w/frml living rm/office area & frml dining rm at entry. Kitchen w/granite ctr tops,hardwoods,a multitude of cabinets,pantry & breakfast bar.Brkft rm w/hardwoods & wall of beveled glass windows.Main flr laun & 1/2 ba near garage.Family rm w/frpl,bookselves & bay window.Upstairs to 3 large bedrooms w/walkin closets,Jack &Jill bath.Oversized Fabulous vaulted Master suite w/frpl & sitting rm.Master bath w/walkin closet,cedar closet,walkin shower,jetted tub,dbl vanity,linen closet & tile flr.Finished LL with 3rd frpl,pool table area,living area, 1/2 bath,hobby room & storage.Large garage w/workshop.2 HWH.Large deck.Sought after neighborhood w/pool.
Location
State KS
County Johnson
Rooms
Other Rooms Breakfast Room, Fam Rm Main Level, Family Room, Formal Living Room, Great Room, Office, Recreation Room, Sitting Room
Basement true
Interior
Interior Features All Window Cover, Ceiling Fan(s), Pantry, Smart Thermostat, Stained Cabinets, Vaulted Ceiling, Walk-In Closet, Whirlpool Tub
Heating Forced Air
Cooling Attic Fan, Electric
Flooring Carpet, Wood
Fireplaces Number 3
Fireplaces Type Family Room, Gas Starter, Insert, Master Bedroom, Recreation Room
Equipment Back Flow Device
Fireplace Y
Appliance Dishwasher, Disposal, Humidifier, Microwave, Built-In Electric Oven, Free-Standing Electric Oven, Stainless Steel Appliance(s)
Laundry Laundry Room, Main Level
Exterior
Exterior Feature Storm Doors
Parking Features true
Garage Spaces 2.0
Amenities Available Pool
Roof Type Composition
Building
Lot Description City Lot, Level, Sprinkler-In Ground, Treed
Entry Level 2 Stories
Sewer City/Public
Water Public
Structure Type Stucco & Frame
Schools
Elementary Schools Christa Mcauliffe
Middle Schools Westridge
High Schools Sm West
School District Nan
Others
HOA Fee Include Curbside Recycle,Trash
Ownership Private
Acceptable Financing Cash, Conventional, FHA, VA Loan
Listing Terms Cash, Conventional, FHA, VA Loan
Special Listing Condition Standard
Read Less
Want to know what your home might be worth? Contact us for a FREE valuation!

Our team is ready to help you sell your home for the highest possible price ASAP






