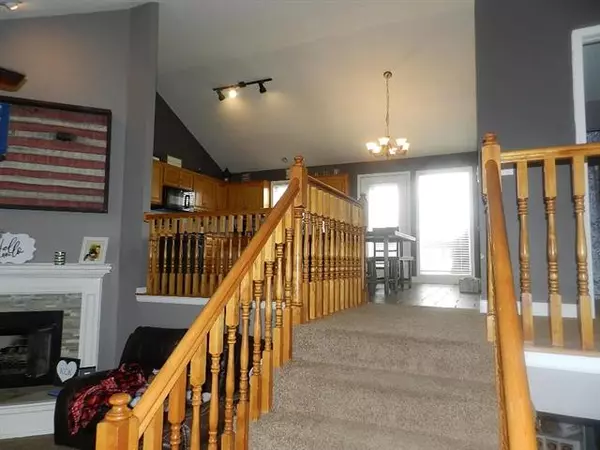$253,000
$253,000
For more information regarding the value of a property, please contact us for a free consultation.
2539 109th Kansas City, KS 66109
3 Beds
3 Baths
1,720 SqFt
Key Details
Sold Price $253,000
Property Type Single Family Home
Sub Type Single Family Residence
Listing Status Sold
Purchase Type For Sale
Square Footage 1,720 sqft
Price per Sqft $147
Subdivision Meadows- The
MLS Listing ID 2258122
Sold Date 02/12/21
Style Traditional
Bedrooms 3
Full Baths 2
Half Baths 1
HOA Fees $16/ann
Year Built 2000
Annual Tax Amount $3,732
Lot Size 0.260 Acres
Lot Dimensions 81 X 140
Property Description
This home has it all! Vinyl siding, Newer roof, light & bright interior with fresh paint & udated baths, Large equipped kitchen opens to spacous deck with custom bar. Beautifully refinished fireplace. Family Rm walks out to large patio & 6' wood fencing. Bonus Sub bsmt w/egress window. Large closets, super size garage with work table. So much more than you expect @ this price! Great Piper Schools! Legends Shopping, Sports, Nascar & convienent location close to I-435. Take a look Today! Half circle window in great rm & front storm door have been sun treated. Most interior doors are new. Fresh painted trim. Fireman Flag over fireplace goes w/seller. Please follow COVID guidelines.
Location
State KS
County Wyandotte
Rooms
Other Rooms Family Room
Basement true
Interior
Interior Features Custom Cabinets, Pantry, Stained Cabinets, Vaulted Ceiling, Walk-In Closet
Heating Forced Air
Cooling Electric
Flooring Carpet
Fireplaces Number 1
Fireplaces Type Gas Starter, Great Room, Wood Burning
Fireplace Y
Appliance Dishwasher, Disposal, Exhaust Hood, Microwave, Refrigerator, Built-In Oven, Washer
Laundry Bedroom Level, Laundry Closet
Exterior
Parking Features true
Garage Spaces 2.0
Fence Privacy, Wood
Amenities Available Trail(s)
Roof Type Composition
Building
Lot Description Level
Entry Level Front/Back Split
Sewer City/Public
Water Public
Structure Type Frame,Vinyl Siding
Schools
Elementary Schools Piper
Middle Schools Piper
High Schools Piper
School District Nan
Others
HOA Fee Include Trash
Ownership Private
Acceptable Financing Cash, Conventional, FHA, VA Loan
Listing Terms Cash, Conventional, FHA, VA Loan
Read Less
Want to know what your home might be worth? Contact us for a FREE valuation!

Our team is ready to help you sell your home for the highest possible price ASAP






