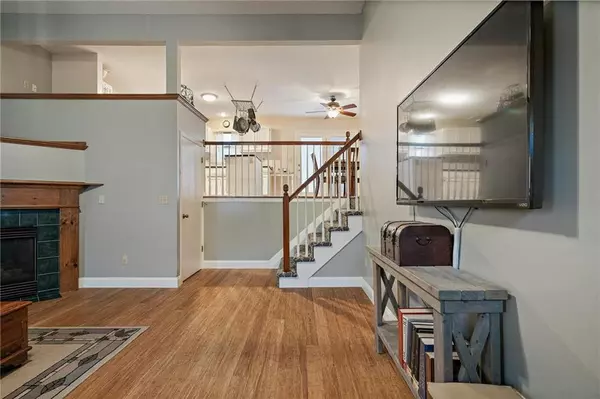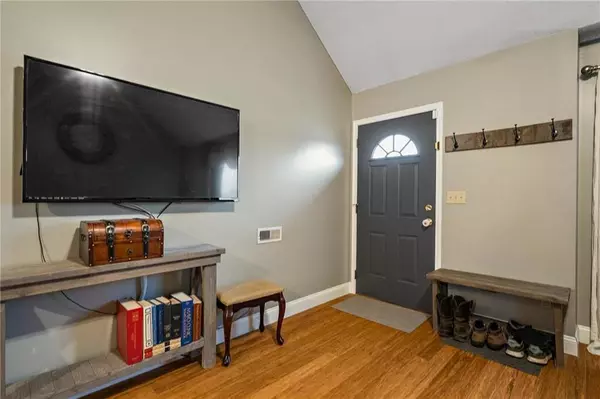$219,900
$219,900
For more information regarding the value of a property, please contact us for a free consultation.
6142 Coventry Kansas City, MO 64151
3 Beds
2 Baths
1,587 SqFt
Key Details
Sold Price $219,900
Property Type Single Family Home
Sub Type Single Family Residence
Listing Status Sold
Purchase Type For Sale
Square Footage 1,587 sqft
Price per Sqft $138
Subdivision Clayton Meadows West
MLS Listing ID 2255122
Sold Date 03/02/21
Style Traditional
Bedrooms 3
Full Baths 2
Year Built 1998
Annual Tax Amount $2,351
Property Description
Gorgeous, updated home, 1/2 acre lot backing to heavily treed greenspace. Exterior recently painted, deck expanded for great outdoor living space, fenced backyard is level & storage shed for toys & lawn equip. Step inside, huge great room, vaulted ceiling, corner FP, bamboo floors. Newer carpet on steps up to kitchen & dining. Kitchen-white cabinets, black countertops, island w/potrack above, built-in desk, tile floor. Large dining area off kitchen, door out to deck & backyard. Master ste at end of hall is private, and very lrg, vaulted ceiling, new windows, walnut floors, private bath w/newer flooring, shower-over-tub, large walk-in closet. Another large bedroom has newer carpet, ceiling fan & large closet. 3rd bedroom has bamboo floors & large closet. Great family rm in lower level has new carpet, fireplace. is electric/ventless, with wiring for TV above, surround sound system stays. GARAGE IS 26 X 21 - plenty of space for workshop, storage & equipment. Large unfinished area for storage, laundry. New HVAC (furnace being installed soon). All carpet about 2 yrs old, high traffic carpet on stairs & in family room. Sellers replaced standard attic fan with a high powered unit. Bamboo flooring is in the hallway, so very durable flooring in all traffic areas. The lot does extend behind the back portion of the fence. Master bathroom shower updated with new shower head & handheld sprayer Additional storage in the concrete-floored crawl space under the great room.
Location
State MO
County Platte
Rooms
Other Rooms Breakfast Room, Family Room, Great Room
Basement true
Interior
Interior Features Ceiling Fan(s), Kitchen Island, Painted Cabinets, Pantry, Vaulted Ceiling, Walk-In Closet
Heating Heatpump/Gas
Cooling Heat Pump
Flooring Carpet, Wood
Fireplaces Number 2
Fireplaces Type Electric, Family Room, Gas Starter, Great Room
Equipment Fireplace Equip
Fireplace Y
Appliance Dishwasher, Disposal, Microwave, Gas Range
Laundry Lower Level
Exterior
Exterior Feature Storm Doors
Parking Features true
Garage Spaces 2.0
Fence Wood
Roof Type Composition
Building
Lot Description Adjoin Greenspace, City Lot, Level, Treed
Entry Level Front/Back Split
Sewer City/Public
Water Public
Structure Type Wood Siding
Schools
Elementary Schools Line Creek
Middle Schools Plaza Middle School
High Schools Park Hill
School District Nan
Others
Ownership Private
Acceptable Financing Cash, Conventional, FHA, VA Loan
Listing Terms Cash, Conventional, FHA, VA Loan
Read Less
Want to know what your home might be worth? Contact us for a FREE valuation!

Our team is ready to help you sell your home for the highest possible price ASAP






