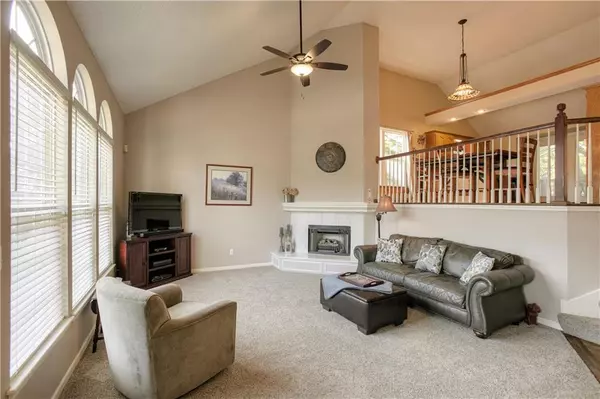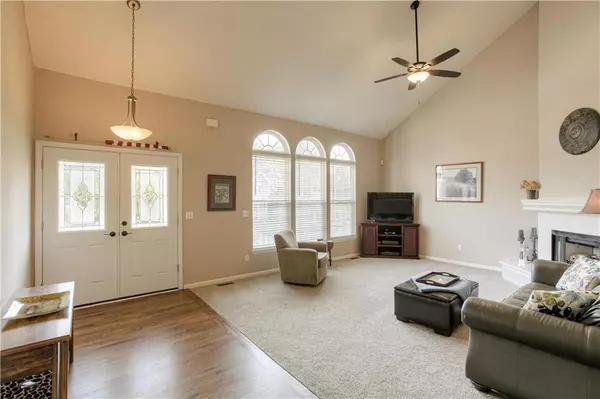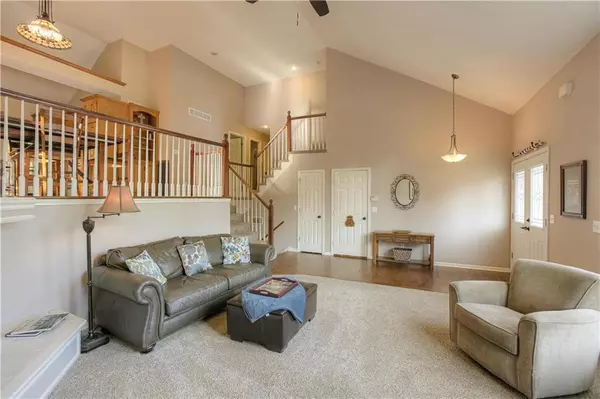$310,000
$310,000
For more information regarding the value of a property, please contact us for a free consultation.
23113 46th Shawnee, KS 66226
4 Beds
3 Baths
2,897 SqFt
Key Details
Sold Price $310,000
Property Type Single Family Home
Sub Type Single Family Residence
Listing Status Sold
Purchase Type For Sale
Square Footage 2,897 sqft
Price per Sqft $107
Subdivision Greenview Ridge
MLS Listing ID 2239514
Sold Date 10/08/20
Style Traditional
Bedrooms 4
Full Baths 3
HOA Fees $45/ann
Year Built 1998
Annual Tax Amount $4,318
Property Description
Walk through new French doors into this open concept home. Offering fresh style, bright & light with huge windows & beautiful floor to ceiling fireplace, this home is move-in perfect! Granite kitchen w/huge dining area makes it ideal for family/friends. New French doors open to fabulous deck that overlooks private greenspace. Primary bedroom w/vaulted ceilings feature brand new remodeled bath w/gorgeous finishes: tile, dual vanities, new lighting countertops & shower! Daylight LL family room walks out to backyard. Misc. amenities include: roof-2 years, large gutters by front door & gutter under trees in bkyd, New AC - Aug 2019, New garage doors - Summer 2019, French doors-Summer 2019, R-9 insulation to basement wa//furnace rm. 2015 kitchen additions: new sink, granite counters, backsplash, radon mit sys
Location
State KS
County Johnson
Rooms
Other Rooms Entry, Family Room, Formal Living Room, Subbasement
Basement true
Interior
Interior Features Ceiling Fan(s), Custom Cabinets, Pantry, Stained Cabinets, Vaulted Ceiling, Walk-In Closet
Heating Forced Air
Cooling Electric
Flooring Carpet, Wood
Fireplaces Number 1
Fireplaces Type Gas, Living Room
Equipment Back Flow Device, Fireplace Screen
Fireplace Y
Appliance Dishwasher, Disposal, Microwave, Built-In Electric Oven
Laundry In Hall, Off The Kitchen
Exterior
Parking Features true
Garage Spaces 3.0
Amenities Available Clubhouse, Play Area, Pool, Tennis Courts, Trail(s)
Roof Type Composition
Building
Lot Description City Lot, Level, Sprinkler-In Ground, Treed
Entry Level California Split
Sewer City/Public
Water Public
Structure Type Frame
Schools
Elementary Schools Riverview
Middle Schools Monticello Trails
High Schools Mill Valley
School District Nan
Others
HOA Fee Include Curbside Recycle,Trash
Acceptable Financing Cash, Conventional, FHA, VA Loan
Listing Terms Cash, Conventional, FHA, VA Loan
Read Less
Want to know what your home might be worth? Contact us for a FREE valuation!

Our team is ready to help you sell your home for the highest possible price ASAP






