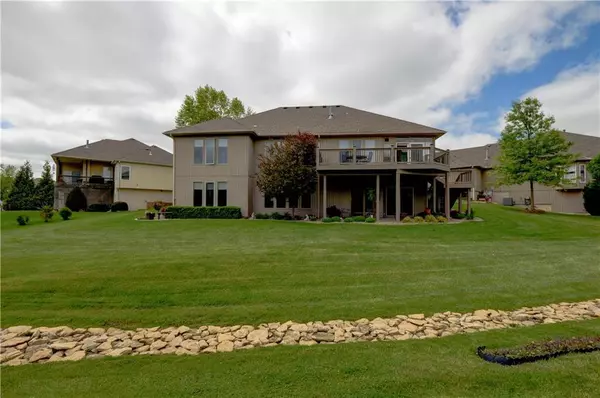$415,000
$415,000
For more information regarding the value of a property, please contact us for a free consultation.
1912 Livitha Blue Springs, MO 64029
4 Beds
4 Baths
3,600 SqFt
Key Details
Sold Price $415,000
Property Type Single Family Home
Sub Type Single Family Residence
Listing Status Sold
Purchase Type For Sale
Square Footage 3,600 sqft
Price per Sqft $115
Subdivision Four Pillars
MLS Listing ID 2221437
Sold Date 08/31/20
Style Traditional
Bedrooms 4
Full Baths 3
Half Baths 1
Year Built 2006
Annual Tax Amount $4,752
Property Description
Super Home that has it ALL! Large & Luxurious Mst Suite, Kit Cab, Concealed Walk in Pantry. Suspended Sub Garage has HUGE STORAGE UNDER is 900 sq ft, Lawn Equip Bay; Maint free Ext & Int finishes w/few Rivals. Fantastic Walk out LL. Work area w/2 sinks is 300 sq ft. Don't worry about the midwest weather with your own Storm shelter!
WOW-A LOT OF HOUSE FOR THE MONEY! SHOWS GREAT--OPEN AND AIRY!!!
Location
State MO
County Jackson
Rooms
Other Rooms Breakfast Room, Den/Study, Entry, Great Room, Main Floor BR, Main Floor Master, Media Room, Office, Sun Room
Basement true
Interior
Interior Features Ceiling Fan(s), Central Vacuum, Kitchen Island, Pantry, Prt Window Cover, Stained Cabinets, Walk-In Closet, Whirlpool Tub
Heating Heatpump/Gas
Cooling Electric
Flooring Carpet
Fireplaces Number 2
Fireplaces Type Gas, Gas Starter, Great Room, Hearth Room
Equipment Back Flow Device
Fireplace Y
Appliance Dishwasher, Disposal, Humidifier, Microwave
Laundry Laundry Room, Off The Kitchen
Exterior
Exterior Feature Storm Doors
Parking Features true
Garage Spaces 3.0
Amenities Available Trail(s)
Roof Type Composition
Building
Lot Description City Limits, Cul-De-Sac, Sprinkler-In Ground
Entry Level Reverse 1.5 Story
Sewer City/Public
Water Public
Structure Type Stucco,Vinyl Siding
Schools
Elementary Schools Prairie Branch
Middle Schools Grain Valley North
High Schools Grain Valley
School District Nan
Others
Acceptable Financing Cash, Conventional, FHA, VA Loan
Listing Terms Cash, Conventional, FHA, VA Loan
Read Less
Want to know what your home might be worth? Contact us for a FREE valuation!

Our team is ready to help you sell your home for the highest possible price ASAP






