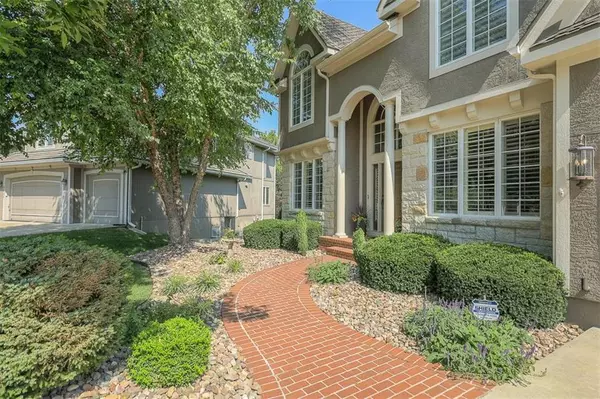$630,000
$630,000
For more information regarding the value of a property, please contact us for a free consultation.
9015 W Pine ST Lenexa, KS 66220
5 Beds
5 Baths
4,530 SqFt
Key Details
Sold Price $630,000
Property Type Single Family Home
Sub Type Single Family Residence
Listing Status Sold
Purchase Type For Sale
Square Footage 4,530 sqft
Price per Sqft $139
Subdivision Woodland Reserve
MLS Listing ID 2187330
Sold Date 11/12/19
Style Traditional
Bedrooms 5
Full Baths 4
Half Baths 1
HOA Fees $72/ann
Annual Tax Amount $8,434
Lot Size 0.318 Acres
Acres 0.31774563
Property Description
Gorgeous 2-story, Woodland Reserve home, on Cul-de-sac lot. Amazing backyard entertaining space, salt water pool, fire pit, composite decking, screened in porch & even a waterfall! Remodeled kitchen-quartz counter tops, Thermidor Range/double oven, Subzero frig, wine frig, & custom painted cabinets. New Mud room- washer/dryer, beverage frig, sink,& ice maker! Newly replaced hardwoods through out main floor. Master suite w/Martini deck & gorgeous pool views. M-bath w/see thru fireplace, Lg closet & coffee bar area. Check out the movie theater room! Day light lower Level- includes, theater, game area, bar, flex room, fifth bedroom, newer carpet and full bath! Home has surround sound and a security system. 3 car garage with epoxy floor and a brand new roof! Hurry!
Location
State KS
County Johnson
Rooms
Other Rooms Den/Study, Formal Living Room, Media Room, Mud Room, Office, Recreation Room, Sitting Room
Basement true
Interior
Interior Features Ceiling Fan(s), Custom Cabinets, Painted Cabinets, Pantry, Walk-In Closet(s), Wet Bar, Whirlpool Tub
Heating Forced Air, Zoned
Cooling Electric, Zoned
Flooring Wood
Fireplaces Number 3
Fireplaces Type Hearth Room, Living Room, Master Bedroom
Fireplace Y
Appliance Cooktop, Dishwasher, Disposal, Double Oven, Exhaust Hood, Humidifier, Microwave, Gas Range, Stainless Steel Appliance(s), Water Purifier
Laundry Main Level, Upper Level
Exterior
Exterior Feature Firepit
Parking Features true
Garage Spaces 3.0
Fence Privacy
Pool Inground
Amenities Available Play Area, Pool, Trail(s)
Roof Type Composition
Building
Lot Description Sprinkler-In Ground
Entry Level 2 Stories
Sewer City/Public
Water Public
Structure Type Stucco & Frame
Schools
Elementary Schools Manchester Park
Middle Schools Prairie Trail
High Schools Olathe Northwest
School District Olathe
Others
HOA Fee Include All Amenities, Curbside Recycle, Parking, Trash
Acceptable Financing Cash, Conventional, FHA, VA Loan
Listing Terms Cash, Conventional, FHA, VA Loan
Read Less
Want to know what your home might be worth? Contact us for a FREE valuation!

Our team is ready to help you sell your home for the highest possible price ASAP






