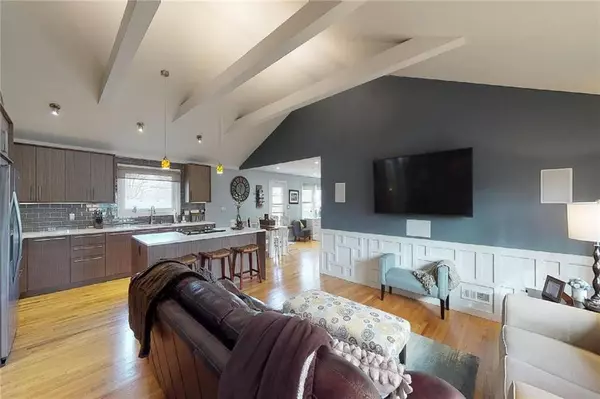$425,000
$425,000
For more information regarding the value of a property, please contact us for a free consultation.
8212 Dearborn DR Prairie Village, KS 66208
4 Beds
3 Baths
2,418 SqFt
Key Details
Sold Price $425,000
Property Type Single Family Home
Sub Type Single Family Residence
Listing Status Sold
Purchase Type For Sale
Square Footage 2,418 sqft
Price per Sqft $175
Subdivision Prairie Fields
MLS Listing ID 2202628
Sold Date 03/09/20
Style Traditional
Bedrooms 4
Full Baths 3
HOA Fees $1/ann
Year Built 1958
Annual Tax Amount $3,855
Lot Size 0.340 Acres
Acres 0.34
Property Description
Meticulous renovation with high end materials and an eye for design! New from studs out including insulation, drywall, plumbing, electrical & windows. Open concept floor plan loaded w/ custom features. Hardwood floors, quartz, custom lighting & cabinetry, roller shades, hackberry/cherry shelving, shiplap, subway/slate/glass tile, stack stone, built-in speakers, barn doors, storage solutions & gorgeous feature walls. 3 living areas or family room could function as large formal dining. Mud room w/ sink off garage. Basement is an entertainers dream and can function as separate quarters. Large rec room w/ banquet area, bedroom, full bath, large 2nd kitchen w/ bar seating for 6, laundry room w/ sink & folding table. Fenced back yard features large stamped concrete patio & beautiful landscaping w/ lighting.
Location
State KS
County Johnson
Rooms
Other Rooms Main Floor Master, Mud Room, Recreation Room
Basement true
Interior
Interior Features Ceiling Fan(s), Custom Cabinets, Kitchen Island, Painted Cabinets, Stained Cabinets, Vaulted Ceiling
Heating Forced Air
Cooling Electric
Flooring Wood
Fireplaces Number 1
Fireplaces Type Family Room
Fireplace Y
Appliance Dishwasher, Disposal, Down Draft, Dryer, Microwave, Refrigerator, Stainless Steel Appliance(s), Washer
Laundry In Basement
Exterior
Parking Features true
Garage Spaces 2.0
Fence Metal, Wood
Roof Type Composition
Building
Lot Description City Lot
Entry Level Ranch
Sewer City/Public
Water Public
Structure Type Brick Trim, Cedar
Schools
Elementary Schools Tomahawk
Middle Schools Indian Hills
High Schools Sm East
School District Shawnee Mission
Others
Acceptable Financing Cash, Conventional, FHA, VA Loan
Listing Terms Cash, Conventional, FHA, VA Loan
Read Less
Want to know what your home might be worth? Contact us for a FREE valuation!

Our team is ready to help you sell your home for the highest possible price ASAP






