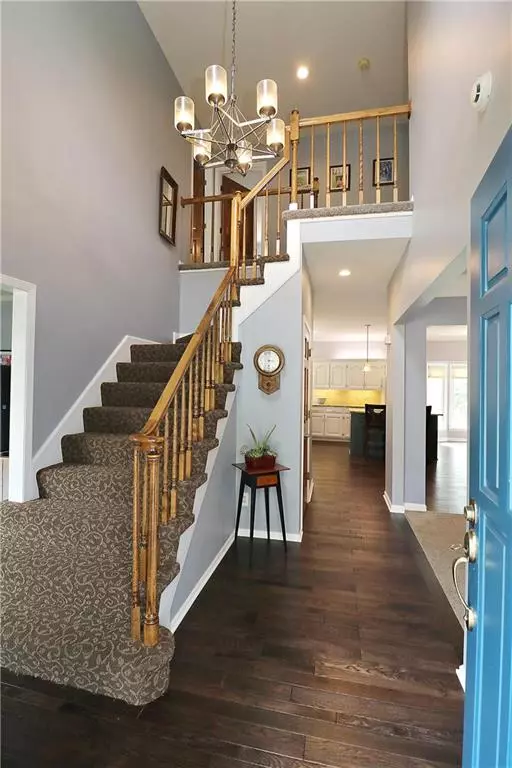$412,000
$412,000
For more information regarding the value of a property, please contact us for a free consultation.
4905 W 130th ST Leawood, KS 66209
4 Beds
4 Baths
3,834 SqFt
Key Details
Sold Price $412,000
Property Type Single Family Home
Sub Type Single Family Residence
Listing Status Sold
Purchase Type For Sale
Square Footage 3,834 sqft
Price per Sqft $107
Subdivision Carriage Crossing
MLS Listing ID 2183941
Sold Date 02/03/20
Style Traditional
Bedrooms 4
Full Baths 3
Half Baths 1
HOA Fees $50/ann
Year Built 1987
Annual Tax Amount $5,249
Lot Size 9,976 Sqft
Acres 0.22901745
Property Description
***NEW PRICE***
NOW VACANT!!
New basement carpet being installed!
Updated, Open Floor Plan in Carriage Crossing! *Major main floor renovation included:Dark hardwoods, white cabinets, carpet, fixtures, faucets, crown molding, stamped ceilings, Mud Room. *Newer Stair Carpet, updated Master Bath-mirrors, counter tops, sinks, fixtures, toilet. Renovated baths (2019) w/tile floors, counter tops, fixtures, stamped ceilings, vanity doors & drawers.*Partially finished walkout basement,w/new windows,exterior door. Home is now vacant, easy to show.
New basement & guest bedroom carpet being installed week of 12/15!
Laundry Hookups on Main (electric) basement (gas). Stubbed for 4-piece bath in bsmt.
Newer windows. Hardie Board on front. Insulation added when basement was partially finished.
Location
State KS
County Johnson
Rooms
Other Rooms Family Room, Mud Room
Basement true
Interior
Interior Features Ceiling Fan(s), Kitchen Island, Painted Cabinets, Pantry, Prt Window Cover, Skylight(s), Walk-In Closet(s)
Heating Forced Air
Cooling Attic Fan, Electric
Flooring Carpet, Wood
Fireplaces Number 1
Fireplaces Type Family Room, Kitchen, See Through
Fireplace Y
Appliance Dishwasher, Disposal, Exhaust Hood, Humidifier, Microwave, Refrigerator, Built-In Oven
Laundry In Basement, Main Level
Exterior
Parking Features true
Garage Spaces 2.0
Amenities Available Pool
Roof Type Composition
Building
Lot Description City Limits, Cul-De-Sac, Sprinkler-In Ground, Treed
Entry Level 2 Stories
Sewer City/Public
Water Public
Structure Type Board/Batten, Brick Veneer
Schools
Elementary Schools Overland Trail
Middle Schools Overland Trail
High Schools Blue Valley North
School District Blue Valley
Others
HOA Fee Include Curbside Recycle, Trash
Acceptable Financing Cash, Conventional, FHA, VA Loan
Listing Terms Cash, Conventional, FHA, VA Loan
Read Less
Want to know what your home might be worth? Contact us for a FREE valuation!

Our team is ready to help you sell your home for the highest possible price ASAP






