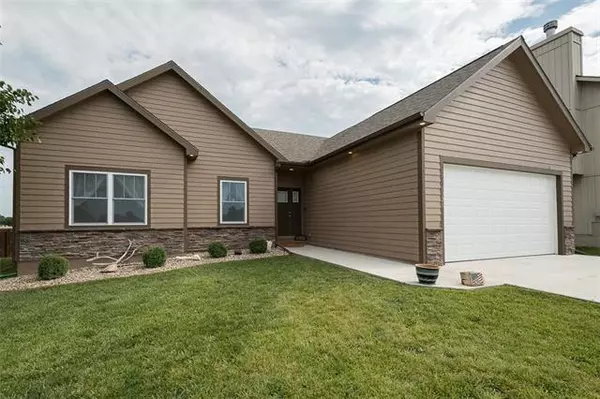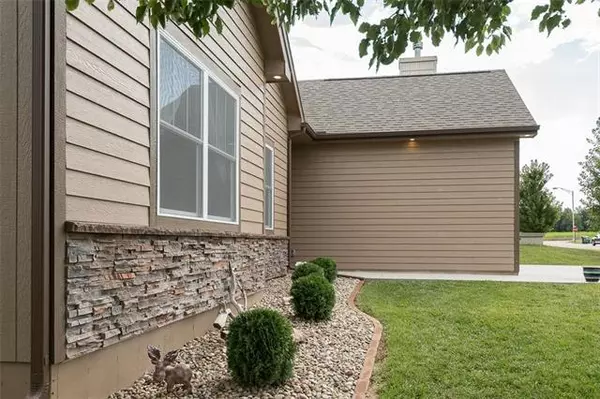$285,000
$285,000
For more information regarding the value of a property, please contact us for a free consultation.
1321 W Tiffany CT Ottawa, KS 66067
5 Beds
3 Baths
2,887 SqFt
Key Details
Sold Price $285,000
Property Type Single Family Home
Sub Type Single Family Residence
Listing Status Sold
Purchase Type For Sale
Square Footage 2,887 sqft
Price per Sqft $98
Subdivision Westwood
MLS Listing ID 2181234
Sold Date 10/29/19
Style Traditional
Bedrooms 5
Full Baths 3
Year Built 2018
Annual Tax Amount $3,289
Lot Size 9,148 Sqft
Acres 0.21000919
Property Description
Your oppty. to buy a new home w/all the new home kinks worked out, w/added landscaping & wood fencing. OWNER IS METICULOUS & HAS TAKEN EXTRA STEPS TO PROTECT HER HOME. Envision your furnishings in this trendy grey themed backdrop. Open kitchen, dining & living room. W/I pantry, Mstr. Ste. coffered ceiling, his/hers closet, onyx dbl. sink, 4x5 W/I tiled shwr., raised toilet. Browse thru pics & see the gorgeous water proof floor. Super soft carpet in bdrms. Lg. fin. great room and 2 bdrms. w/egress in bsmt. More... One of the nicest homes in Westwood. Grab the list of Features from your Realtor, Anderson Windows, 30 yr. shingles, 95% eff. heat pump,grade 3 of carpet w life proof scotch guard pad, quartz and onyx vanity tops, Delta plumbing trims lifetime warranty, double insulated garage door, etc.
Location
State KS
County Franklin
Rooms
Other Rooms Great Room, Main Floor BR, Main Floor Master, Office
Basement true
Interior
Interior Features Ceiling Fan(s), Pantry
Heating Electric, Heat Pump
Cooling Electric, Heat Pump
Fireplace N
Appliance Dishwasher, Disposal, Microwave
Laundry Laundry Room, Off The Kitchen
Exterior
Parking Features true
Garage Spaces 2.0
Fence Wood
Roof Type Composition
Building
Lot Description City Limits, City Lot, Cul-De-Sac
Entry Level Ranch
Sewer City/Public
Water Public
Structure Type Lap Siding, Stone Veneer
Schools
Elementary Schools Ottawa
Middle Schools Ottawa
High Schools Ottawa
School District Ottawa
Others
Acceptable Financing Cash, Conventional, FHA, VA Loan
Listing Terms Cash, Conventional, FHA, VA Loan
Read Less
Want to know what your home might be worth? Contact us for a FREE valuation!

Our team is ready to help you sell your home for the highest possible price ASAP







