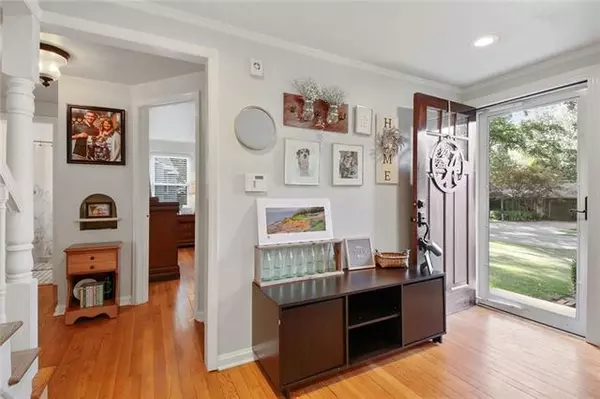$349,780
$349,780
For more information regarding the value of a property, please contact us for a free consultation.
3302 W 71st TER Prairie Village, KS 66208
4 Beds
2 Baths
1,573 SqFt
Key Details
Sold Price $349,780
Property Type Single Family Home
Sub Type Single Family Residence
Listing Status Sold
Purchase Type For Sale
Square Footage 1,573 sqft
Price per Sqft $222
Subdivision Prairie Hills
MLS Listing ID 2189439
Sold Date 10/30/19
Style Cape Cod
Bedrooms 4
Full Baths 2
HOA Fees $1/ann
Year Built 1951
Annual Tax Amount $4,854
Lot Size 9,546 Sqft
Acres 0.219146
Property Description
Situated on a tree-lined street in the heart of prestigious Prairie Village, this Cape Cod Gem is sure to please! Adore your updated kitchen complete w/granite, SS appliances & subway tile back-splash, Enjoy the openness of the spacious family rm & separate dining room. Watch the seasons change in the bonus sun-room. Main level also features 2 bedrooms. Upper level boasts Master BR & one add'l bedroom, completely remodeled, including new sub-floor, new carpet, two mini-splits & fully remodeled bath w/heated floors. Lower level stubbed for bath & ready for your finishing touches. Exterior includes newer Hardie board siding, newer windows and an oversized backyard entertainment area with large patio and cozy gazebo. Terrific location - close to PV shopping, parks, and schools. Welcome Home!
Location
State KS
County Johnson
Rooms
Other Rooms Main Floor BR, Sun Room
Basement true
Interior
Interior Features Ceiling Fan(s), Painted Cabinets, Walk-In Closet(s)
Heating Natural Gas, Zoned
Cooling Electric, Zoned
Flooring Wood
Fireplaces Number 1
Fireplaces Type Family Room, Wood Burning
Fireplace Y
Appliance Dishwasher, Dryer, Microwave, Refrigerator, Gas Range, Washer
Laundry In Basement
Exterior
Exterior Feature Firepit, Storm Doors
Parking Features true
Garage Spaces 1.0
Fence Other, Wood
Roof Type Composition
Building
Lot Description City Lot
Entry Level 1.5 Stories
Sewer City/Public
Water Public
Structure Type Vinyl Siding
Schools
School District Shawnee Mission
Others
Acceptable Financing Cash, Conventional, FHA, Private, VA Loan
Listing Terms Cash, Conventional, FHA, Private, VA Loan
Read Less
Want to know what your home might be worth? Contact us for a FREE valuation!

Our team is ready to help you sell your home for the highest possible price ASAP






