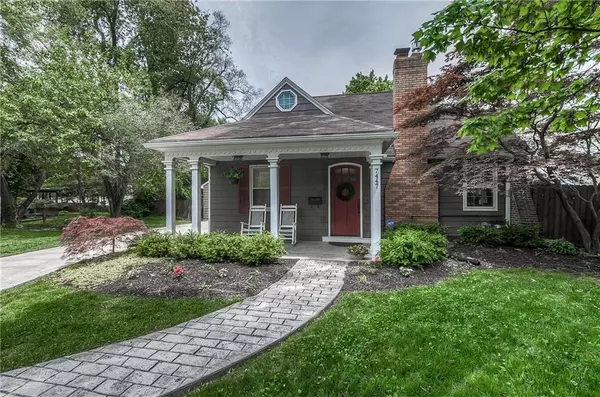$335,000
$335,000
For more information regarding the value of a property, please contact us for a free consultation.
7447 Springfield ST Prairie Village, KS 66208
4 Beds
3 Baths
1,980 SqFt
Key Details
Sold Price $335,000
Property Type Single Family Home
Sub Type Single Family Residence
Listing Status Sold
Purchase Type For Sale
Square Footage 1,980 sqft
Price per Sqft $169
Subdivision Country Club View
MLS Listing ID 2165400
Sold Date 06/18/19
Style Cape Cod
Bedrooms 4
Full Baths 3
Year Built 1940
Annual Tax Amount $4,104
Lot Size 0.378 Acres
Acres 0.37782368
Property Description
Fourth bedroom and bath are in the guest cottage - the perfect spot for a renter or Airbnb! The charm of Brookside in the heart of PV! Move-in ready and fabulous with hardwoods throughout and darling screen porch. Updated kitchen w/quartz, SS appliances and custom cabinets. New roof, driveway, front porch and sidewalk plus first floor laundry. Updated electrical panel, oversize gutters, and brand new sewer line. Professionally landscaped private yard overlooks stone patio and wood burning fire pit. This one's a 10! So many updates and improvements and centrally located in PV. Additional attic storage space, rewired main power from home to guest cottage, new gas line into home and direct vent fireplace insert. Complete list of updates and improvements in supplements. All room sizes are approximate.
Location
State KS
County Johnson
Rooms
Other Rooms Enclosed Porch, Mud Room
Basement true
Interior
Interior Features Custom Cabinets, Separate Quarters, Vaulted Ceiling, Walk-In Closet(s)
Heating Forced Air
Cooling Electric
Flooring Wood
Fireplaces Number 1
Fireplaces Type Insert, Living Room
Fireplace Y
Appliance Dishwasher, Disposal, Exhaust Hood, Refrigerator, Built-In Electric Oven, Stainless Steel Appliance(s)
Laundry Off The Kitchen
Exterior
Parking Features true
Garage Spaces 1.0
Fence Privacy, Wood
Roof Type Composition
Building
Lot Description Corner Lot, Level, Treed
Entry Level 1.5 Stories
Sewer City/Public
Water Public
Structure Type Brick Trim, Cedar
Schools
Elementary Schools Belinder
Middle Schools Indian Hills
High Schools Sm East
School District Shawnee Mission
Others
Acceptable Financing Cash, Conventional, FHA, VA Loan
Listing Terms Cash, Conventional, FHA, VA Loan
Read Less
Want to know what your home might be worth? Contact us for a FREE valuation!

Our team is ready to help you sell your home for the highest possible price ASAP






