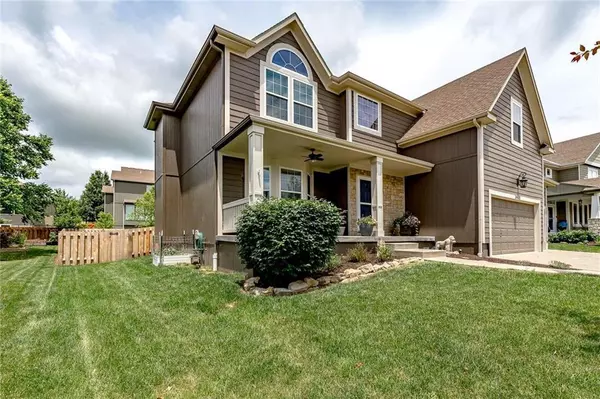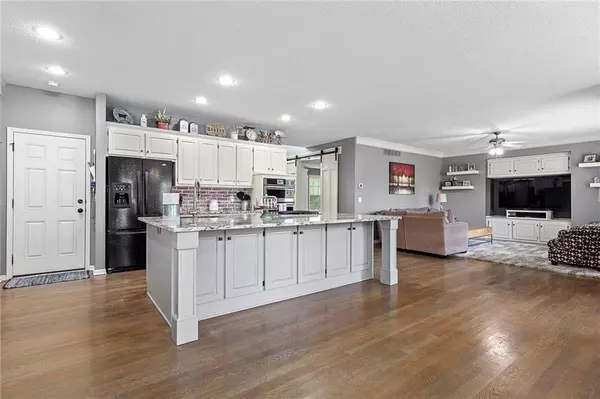$365,000
$365,000
For more information regarding the value of a property, please contact us for a free consultation.
24112 W 80th ST Lenexa, KS 66227
4 Beds
4 Baths
2,971 SqFt
Key Details
Sold Price $365,000
Property Type Single Family Home
Sub Type Single Family Residence
Listing Status Sold
Purchase Type For Sale
Square Footage 2,971 sqft
Price per Sqft $122
Subdivision Gleason Glen
MLS Listing ID 2173649
Sold Date 08/07/19
Style Traditional
Bedrooms 4
Full Baths 3
Half Baths 1
HOA Fees $43/ann
Year Built 2004
Annual Tax Amount $5,389
Lot Dimensions 70x125x65x119
Property Description
Wonderful in Western Lenexa! Located Across the from the Park Provides Great Views. Step Inside To View This Newly Remodeled Main Level with All The Right Farmhouse Touches, Light and Bright. An Expansive Open Floor Plan Provides an XL Kitchen Island, Added Walk In Pantry, Hearth and Great Room, Sparkling Hardwoods, Granite, and New SS Appliances Including Convection Oven/Micro, Oven and Warming Drawer. Upper Level Boasts Lg Bedrooms, Walk-Ins, and Laundry Rm. Master is Massive w FP; 4th Bedrm Can Be 2nd Master. Fenced Rear Yard; Sprinkler System; Covered Front Porch; Spacious 3 Car Grg; Massive Basement Ready to Be Finished, or Perfect For Loads of Storage.
Location
State KS
County Johnson
Rooms
Other Rooms Breakfast Room, Great Room, Office
Basement true
Interior
Interior Features Kitchen Island, Pantry, Vaulted Ceiling, Walk-In Closet(s), Whirlpool Tub
Heating Forced Air, Natural Gas
Cooling Electric
Flooring Wood
Fireplaces Number 2
Fireplaces Type Hearth Room, Master Bedroom
Fireplace Y
Laundry Bedroom Level, Laundry Room
Exterior
Parking Features true
Garage Spaces 3.0
Fence Privacy, Wood
Amenities Available Community Center, Other, Play Area, Pool
Roof Type Composition
Building
Lot Description City Lot, Sprinkler-In Ground
Entry Level 2 Stories
Sewer City/Public
Water Public
Structure Type Frame, Stone Veneer
Schools
Elementary Schools Mize
Middle Schools Mill Creek
High Schools De Soto
School District De Soto
Others
HOA Fee Include Trash
Acceptable Financing Cash, Conventional, FHA, Other, VA Loan
Listing Terms Cash, Conventional, FHA, Other, VA Loan
Read Less
Want to know what your home might be worth? Contact us for a FREE valuation!

Our team is ready to help you sell your home for the highest possible price ASAP






