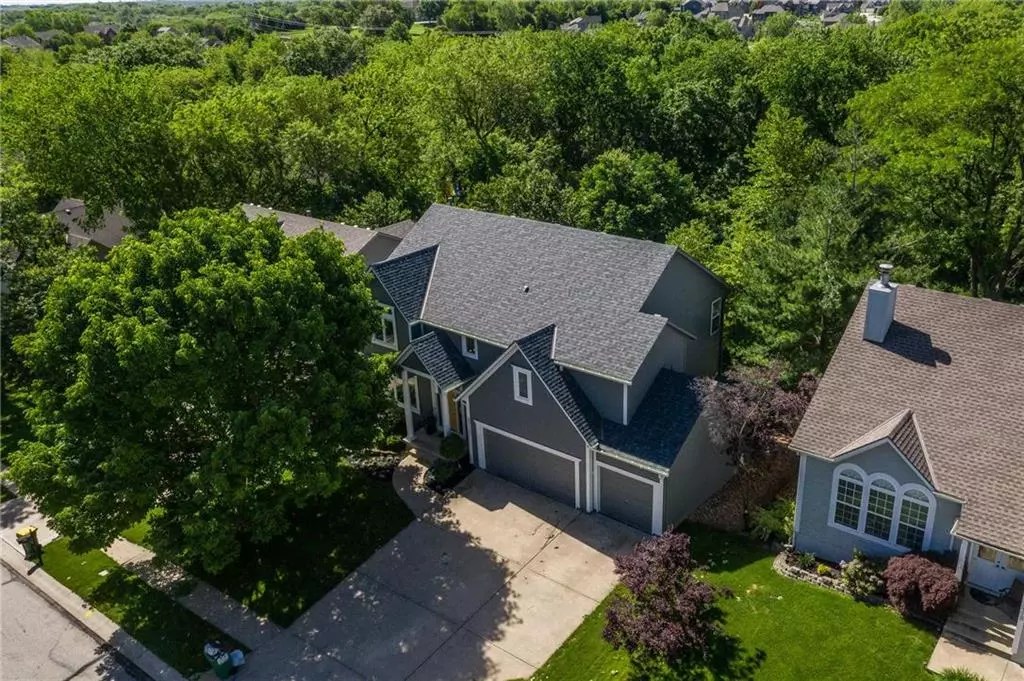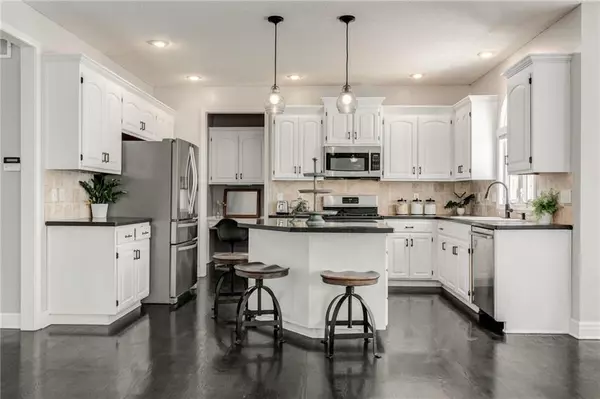$360,000
$360,000
For more information regarding the value of a property, please contact us for a free consultation.
23107 W 46TH ST Shawnee, KS 66226
4 Beds
5 Baths
3,351 SqFt
Key Details
Sold Price $360,000
Property Type Single Family Home
Sub Type Single Family Residence
Listing Status Sold
Purchase Type For Sale
Square Footage 3,351 sqft
Price per Sqft $107
Subdivision Greenview Ridge
MLS Listing ID 2164938
Sold Date 08/13/19
Style Traditional
Bedrooms 4
Full Baths 4
Half Baths 1
HOA Fees $45/ann
Originating Board hmls
Year Built 1999
Lot Size 10,423 Sqft
Acres 0.23927915
Property Description
Newer Roof and 6" Gutters w/ leaf guard, New Deck, New Exterior and Interior Paint on this 4 bedroom 4.1 bath home! Gorgeous Hardwoods have been added throughout the entire first level, up the stairs and through the hallway. Brand New Carpet in bedrooms. Spacious and open white kitchen with stainless steel appliances and upgraded fixtures. Experience the view and enjoy living with all the privacy the woods behind you provide! Light filled walkout basement with windows and full bath, perfect for family and guests! All appliances, including refrigerator, gas stove, washer & dryer stack stay! HOA has neighborhood pool and tennis courts just a short walk away! HVAC 8 yrs and Water Heater 3 yrs young!
Location
State KS
County Johnson
Rooms
Other Rooms Breakfast Room, Entry, Family Room, Recreation Room
Basement Daylight, Finished, Walk Out
Interior
Interior Features Kitchen Island, Painted Cabinets, Pantry, Vaulted Ceiling, Walk-In Closet(s)
Heating Forced Air
Cooling Electric
Fireplaces Number 1
Fireplaces Type Gas, Great Room
Fireplace Y
Appliance Dishwasher, Disposal, Exhaust Hood, Microwave, Refrigerator, Gas Range, Stainless Steel Appliance(s)
Laundry Bedroom Level
Exterior
Parking Features true
Garage Spaces 3.0
Amenities Available Play Area, Pool, Tennis Court(s)
Roof Type Composition
Building
Lot Description City Lot, Treed
Entry Level 2 Stories
Sewer City/Public
Water City/Public - Verify
Structure Type Stucco & Frame
Schools
Elementary Schools Riverview Elementary
Middle Schools Monticello Trails
High Schools Mill Valley
School District De Soto
Others
Acceptable Financing Cash, Conventional, FHA, VA Loan
Listing Terms Cash, Conventional, FHA, VA Loan
Read Less
Want to know what your home might be worth? Contact us for a FREE valuation!

Our team is ready to help you sell your home for the highest possible price ASAP






