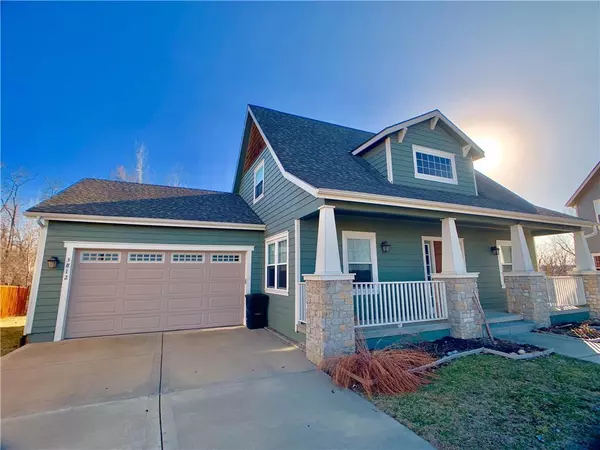$310,000
$310,000
For more information regarding the value of a property, please contact us for a free consultation.
3812 S Thompson CIR Kansas City, KS 66103
3 Beds
3 Baths
1,770 SqFt
Key Details
Sold Price $310,000
Property Type Single Family Home
Sub Type Single Family Residence
Listing Status Sold
Purchase Type For Sale
Square Footage 1,770 sqft
Price per Sqft $175
Subdivision Mission Cliffs
MLS Listing ID 2154191
Sold Date 04/19/19
Style Traditional
Bedrooms 3
Full Baths 2
Half Baths 1
HOA Fees $23/ann
Year Built 2007
Annual Tax Amount $4,557
Lot Size 0.260 Acres
Acres 0.26
Property Description
Urban oasis on quiet cul de sac within walking distance to KU Med! One way in and one way out gives this neighborhood a private feel. Front porch overlooks a grassy and tree-lined communal area. Approximately 1800 square feet of lovely finished space, newer construction, and a well maintained 3 BR/2.5 BA home w/new paint, carpet, engineered hardwood floors, 2 car garage w/WIFI Smart opener, updated kitchen on a large lot. Several nearby new homes under construction and under contract. Google Fiber neighborhood!
Location
State KS
County Wyandotte
Rooms
Other Rooms Balcony/Loft, Breakfast Room, Entry, Main Floor Master
Basement true
Interior
Interior Features Vaulted Ceiling, Walk-In Closet(s), Whirlpool Tub
Heating Forced Air, Heat Pump
Cooling Electric, Heat Pump
Flooring Carpet
Fireplaces Number 1
Fireplaces Type Electric, Insert, Living Room
Fireplace Y
Laundry Laundry Closet, Main Level
Exterior
Exterior Feature Sat Dish Allowed
Parking Features true
Garage Spaces 2.0
Amenities Available Play Area, Trail(s)
Roof Type Composition
Building
Lot Description Adjoin Greenspace, Cul-De-Sac, Level, Treed
Entry Level 1.5 Stories
Sewer City/Public
Water Public
Structure Type Lap Siding, Stone Veneer
Schools
Elementary Schools Rushton
Middle Schools Rosedale
High Schools Harmon
School District Kansas City Ks
Others
HOA Fee Include Curbside Recycle, Snow Removal, Trash
Acceptable Financing Cash, Conventional, FHA, VA Loan
Listing Terms Cash, Conventional, FHA, VA Loan
Read Less
Want to know what your home might be worth? Contact us for a FREE valuation!

Our team is ready to help you sell your home for the highest possible price ASAP






