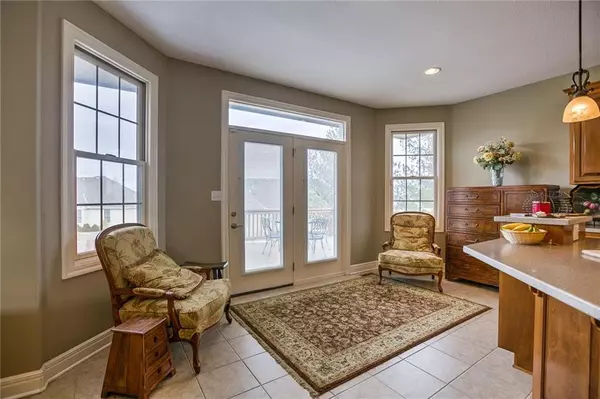$349,950
$349,950
For more information regarding the value of a property, please contact us for a free consultation.
15018 Lake Side DR Basehor, KS 66007
5 Beds
4 Baths
3,641 SqFt
Key Details
Sold Price $349,950
Property Type Single Family Home
Sub Type Single Family Residence
Listing Status Sold
Purchase Type For Sale
Square Footage 3,641 sqft
Price per Sqft $96
Subdivision Prairie Lake Estates
MLS Listing ID 2151827
Sold Date 08/22/19
Style Traditional
Bedrooms 5
Full Baths 3
Half Baths 1
HOA Fees $41/ann
Originating Board hmls
Year Built 2005
Annual Tax Amount $5,759
Lot Size 0.432 Acres
Acres 0.43230027
Property Description
Back on Market No Fault of Seller-- 5 BR/3.5 bath Ranch home on cul de sac. New hardwoods on main floor. OPEN floor concept w/ spacious eat-in kitchen, island & 2 pantry areas. Entertain guests on the sizable deck. Large laundry room off the kitchen (10x5). Formal DR. Relax in a beautiful master bathroom w/ 2-person whirlpool tub, tile shower, Onyx double vanity and walk-in closet w/ built-ins (6x15). Beautiful trimwork throughout the house, trey ceilings in several rooms & updated fixtures throughout the home. Walk-up Basement boasts 3 BR, Family room, 2 storage areas. Additional 18x20 furnace room w/ shelving. Don't miss the Sauna! Plenty of space in the backyard for children & animals to play. HOA amenities include pool, lake privileges and trail. Don't let this one get away!
Location
State KS
County Leavenworth
Rooms
Other Rooms Family Room, Main Floor BR, Main Floor Master, Sauna
Basement Basement BR, Finished, Full, Sump Pump, Walk Up
Interior
Interior Features Ceiling Fan(s), Kitchen Island, Pantry, Sauna, Walk-In Closet(s), Whirlpool Tub
Heating Forced Air, Natural Gas
Cooling Electric
Flooring Carpet, Wood
Fireplaces Number 1
Fireplaces Type Gas, Living Room
Fireplace Y
Appliance Dishwasher, Disposal, Microwave, Refrigerator, Water Softener
Laundry Main Level
Exterior
Parking Features true
Garage Spaces 3.0
Amenities Available Pool
Roof Type Composition
Building
Lot Description Cul-De-Sac
Entry Level Ranch
Sewer City/Public
Water Public
Structure Type Frame,Stucco
Schools
Elementary Schools Basehor
Middle Schools Basehor-Linwood
School District Basehor-Linwood
Others
Acceptable Financing Cash, Conventional, FHA, VA Loan
Listing Terms Cash, Conventional, FHA, VA Loan
Read Less
Want to know what your home might be worth? Contact us for a FREE valuation!

Our team is ready to help you sell your home for the highest possible price ASAP






