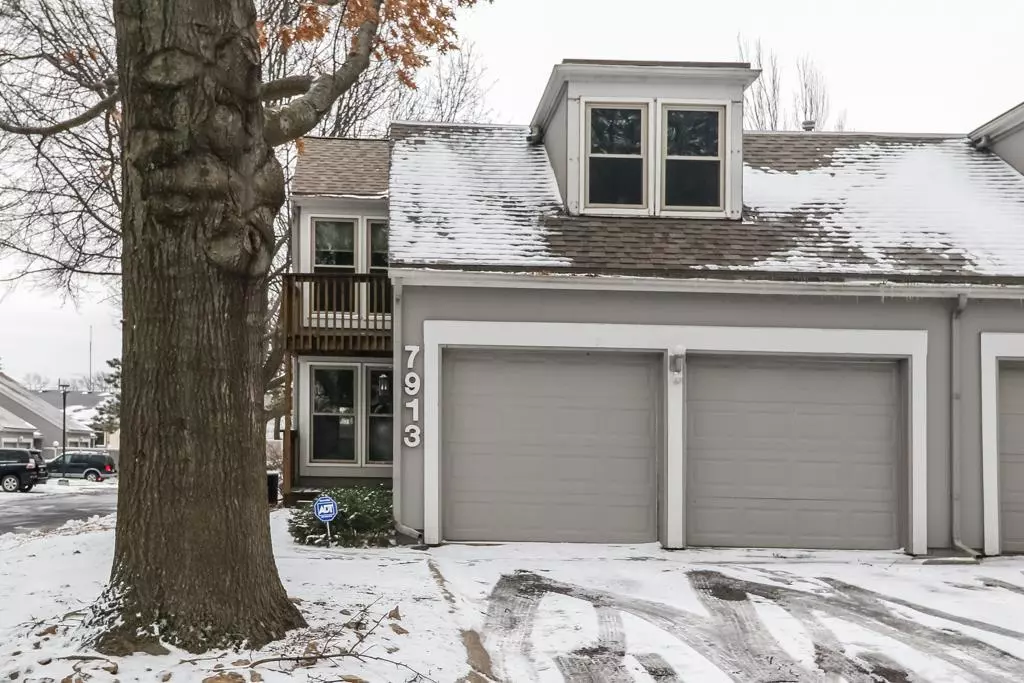$174,000
$174,000
For more information regarding the value of a property, please contact us for a free consultation.
7913 Colony LN Lenexa, KS 66215
3 Beds
3 Baths
2,081 SqFt
Key Details
Sold Price $174,000
Property Type Single Family Home
Sub Type Half Duplex
Listing Status Sold
Purchase Type For Sale
Square Footage 2,081 sqft
Price per Sqft $83
Subdivision Four Colonies
MLS Listing ID 2145593
Sold Date 02/14/19
Style Traditional
Bedrooms 3
Full Baths 2
Half Baths 1
HOA Fees $203/mo
Year Built 1974
Annual Tax Amount $2,309
Lot Size 2,527 Sqft
Acres 0.058011938
Property Description
Chalet Model Half Duplex. Formal Dining Room plus Eat-in Kitchen. Loft 3rd Bedroom overlooks Great Room w/Brick Fireplace. Patio Doors from Kitchen and Great Room leads to Spacious Private Fenced Patio. Large Master Bedroom with Walk-in Closet & Martini Deck. Finished Lower Level Rec. Room with wet bar & Laundry area. Plenty of storage. 1 Year AB May Warranty! No sign in the yard. See additional remarks with HOA Information. HOA repair & replace roofs, gutters & downspouts, ext paint, snow removal on streets & cul-de-sacs, trash & recycle, maint of common grounds & facilities include 3 clubhouses, 4 pools, 4 tennis courts, in & out basketball court & approx 50 acres of greenbelt and lighted walkways
Location
State KS
County Johnson
Rooms
Other Rooms Recreation Room
Basement true
Interior
Interior Features Ceiling Fan(s), Pantry, Vaulted Ceiling, Walk-In Closet(s)
Heating Forced Air
Cooling Electric
Fireplaces Number 1
Fireplaces Type Great Room
Fireplace Y
Appliance Dishwasher, Disposal, Exhaust Hood, Refrigerator, Built-In Electric Oven
Laundry In Basement
Exterior
Parking Features true
Garage Spaces 2.0
Fence Privacy
Amenities Available Clubhouse, Play Area, Pool, Tennis Court(s)
Roof Type Composition
Building
Lot Description Cul-De-Sac
Entry Level 2 Stories
Sewer City/Public
Water Public
Structure Type Other
Schools
Elementary Schools Rising Star
Middle Schools Trailridge
High Schools Sm Northwest
School District Shawnee Mission
Others
HOA Fee Include Curbside Recycle, Lawn Service, Management, Parking, Snow Removal, Trash
Ownership Investor
Acceptable Financing Cash, Conventional, FHA, VA Loan
Listing Terms Cash, Conventional, FHA, VA Loan
Read Less
Want to know what your home might be worth? Contact us for a FREE valuation!

Our team is ready to help you sell your home for the highest possible price ASAP






