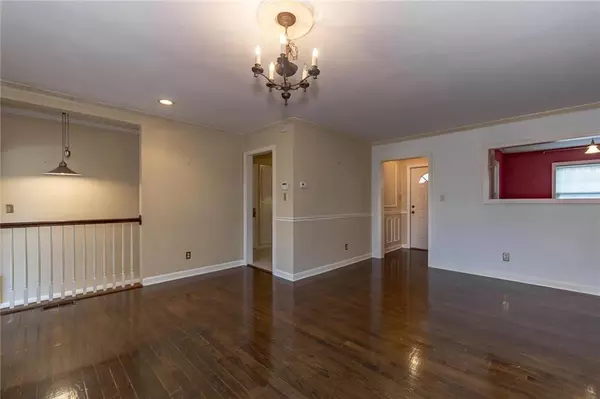$249,988
$249,988
For more information regarding the value of a property, please contact us for a free consultation.
7128 Cedar ST Prairie Village, KS 66208
3 Beds
3 Baths
1,903 SqFt
Key Details
Sold Price $249,988
Property Type Single Family Home
Sub Type Single Family Residence
Listing Status Sold
Purchase Type For Sale
Square Footage 1,903 sqft
Price per Sqft $131
Subdivision Prairie Village
MLS Listing ID 2146701
Sold Date 02/18/19
Style Traditional
Bedrooms 3
Full Baths 2
Half Baths 1
HOA Fees $1/ann
Year Built 1951
Annual Tax Amount $4,326
Lot Size 9,483 Sqft
Acres 0.21769972
Property Description
Now's your chance to own a classic Prairie Village 3 bed/2.5ba ranch on over-sized lot Rare 2 car extra deep garage w/entry to kitchen w/newer gas range/new microwave & Dishwasher, pantry & roomy cabinets. Hardwood thru-out, new carpet in Mstr/freshly cleaned neutral carpet in Huge Fam Room addition w/fireplace/gas logs. French doors to charming patio w/pergola Fabulous daylight finished lower level w/updated bath-whirlpool tub/shower, walk-in closet & linen closet. Create your personal vibe as selling
AS IS. ALL OFFERS WILL BE PRESENTED AT 1PM TUESDAY FEB. 5TH.
Newer front porch & Fencing. Walk to the Village Shops/Porter Park.
Location
State KS
County Johnson
Rooms
Other Rooms Entry, Family Room, Main Floor BR, Main Floor Master, Recreation Room
Basement true
Interior
Interior Features Ceiling Fan(s), Walk-In Closet(s), Whirlpool Tub
Heating Forced Air, Heat Pump
Cooling Electric
Flooring Carpet, Wood
Fireplaces Number 1
Fireplaces Type Family Room
Equipment Electric Air Cleaner
Fireplace Y
Appliance Dishwasher, Disposal, Dryer, Humidifier, Microwave, Refrigerator, Gas Range, Washer, Water Purifier
Laundry In Basement
Exterior
Parking Features true
Garage Spaces 2.0
Fence Partial
Roof Type Composition
Building
Entry Level Ranch,Reverse 1.5 Story
Sewer City/Public
Water Public
Structure Type Frame
Schools
School District Shawnee Mission
Others
Acceptable Financing Cash, Conventional
Listing Terms Cash, Conventional
Read Less
Want to know what your home might be worth? Contact us for a FREE valuation!

Our team is ready to help you sell your home for the highest possible price ASAP







