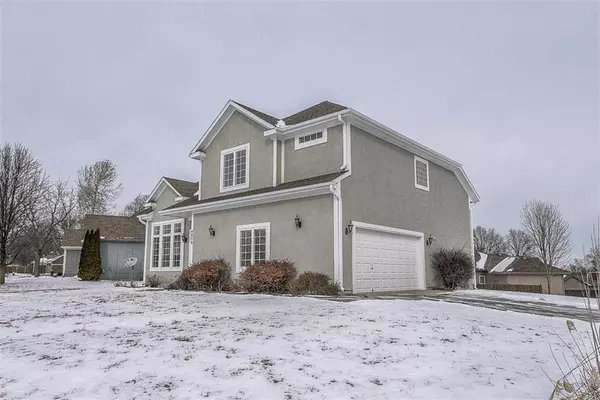$279,500
$279,500
For more information regarding the value of a property, please contact us for a free consultation.
4215 N 126th ST Kansas City, KS 66109
4 Beds
3 Baths
2,061 SqFt
Key Details
Sold Price $279,500
Property Type Single Family Home
Sub Type Single Family Residence
Listing Status Sold
Purchase Type For Sale
Square Footage 2,061 sqft
Price per Sqft $135
Subdivision Quail Creek Estates
MLS Listing ID 2140191
Sold Date 03/18/19
Style Traditional
Bedrooms 4
Full Baths 3
HOA Fees $25/ann
Year Built 2003
Annual Tax Amount $4,480
Lot Size 0.350 Acres
Acres 0.35
Property Description
Beautiful 4 bedroom, 3 bathroom home located on a large corner lot in the desirable Quail Creek Estates neighborhood! Home features vaulted ceilings, hardwood flooring, kitchen built-ins, large windows that allow tons of natural light, fresh paint, sprinkler system, new deck, finished walk-out basement with huge rec room and full bath, and an unfinished sub-basement with ample storage! Huge, private master suite has a large walk-in closet and jacuzzi tub! Award-winning Piper schools! Tons of space - MOVE IN READY! Large, flat yard. Two car side-entry garage. Neighborhood HOA includes use of trail around lake and picnic shelter!
Location
State KS
County Wyandotte
Rooms
Other Rooms Subbasement
Basement true
Interior
Interior Features All Window Cover, Ceiling Fan(s), Custom Cabinets, Pantry, Stained Cabinets, Vaulted Ceiling, Walk-In Closet(s), Whirlpool Tub
Heating Natural Gas
Cooling Electric
Fireplaces Number 1
Fireplaces Type Great Room
Fireplace Y
Appliance Dishwasher, Disposal, Microwave, Built-In Electric Oven
Laundry Laundry Room, Upper Level
Exterior
Parking Features true
Garage Spaces 2.0
Amenities Available Trail(s)
Roof Type Composition
Building
Lot Description Corner Lot, Cul-De-Sac, Level
Entry Level California Split
Sewer City/Public
Water Public
Structure Type Stucco & Frame
Schools
Elementary Schools Piper
Middle Schools Piper
High Schools Piper
School District Piper
Others
Acceptable Financing Cash, Conventional, FHA, VA Loan
Listing Terms Cash, Conventional, FHA, VA Loan
Read Less
Want to know what your home might be worth? Contact us for a FREE valuation!

Our team is ready to help you sell your home for the highest possible price ASAP







