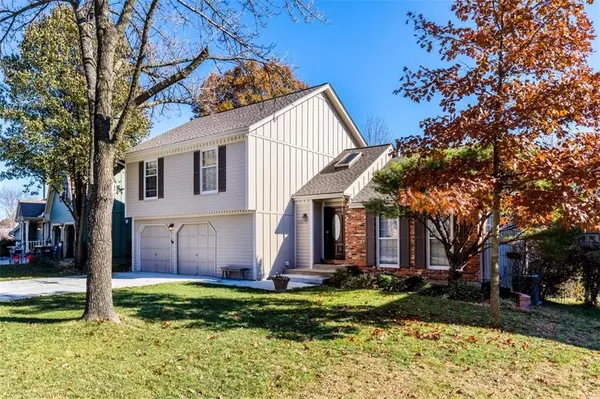$259,900
$259,900
For more information regarding the value of a property, please contact us for a free consultation.
15225 W 83rd TER Lenexa, KS 66219
3 Beds
3 Baths
2,132 SqFt
Key Details
Sold Price $259,900
Property Type Single Family Home
Sub Type Single Family Residence
Listing Status Sold
Purchase Type For Sale
Square Footage 2,132 sqft
Price per Sqft $121
Subdivision Brookwood
MLS Listing ID 2139285
Sold Date 01/24/19
Style Contemporary
Bedrooms 3
Full Baths 2
Half Baths 1
HOA Fees $20/ann
Year Built 1985
Annual Tax Amount $3,232
Lot Size 8,724 Sqft
Acres 0.20027548
Property Description
Mother Nature has gone crazy & so has the seller...She says BRING ALL OFFERS! Cozy home, open floor plan, host large family gatherings, new wood floors, carpet, roof & driveway! Mature trees & green-space w/large deck creates a backyard for room to relax or entertain. Spacious bedrooms, master has walk-in closet. Great storage in the alcove in the garage or in the basement. Finished bonus room in the basement is great for a recording/sound room or whatever you want to make it. Great location to shopping and parks. Easy access to several highways, waking & bike trails. Shawnee Mission Park is a bike ride away. Within a mile enjoy the new Lenexa Community Center, Johnson County Library, Aquatic Center & Public Market. Walking distance to Great Lenexa BBQ Battle, Spinach Festival, & Chili Contest.
Location
State KS
County Johnson
Rooms
Other Rooms Exercise Room, Media Room
Basement true
Interior
Interior Features Ceiling Fan(s), Skylight(s), Walk-In Closet(s)
Heating Forced Air
Cooling Electric
Flooring Carpet, Wood
Fireplaces Number 1
Fireplaces Type Family Room
Fireplace Y
Appliance Dishwasher, Disposal, Humidifier, Microwave, Refrigerator, Built-In Electric Oven
Laundry Main Level
Exterior
Parking Features true
Garage Spaces 2.0
Amenities Available Play Area
Roof Type Composition
Building
Lot Description Adjoin Greenspace, Level
Entry Level 2 Stories
Sewer City/Public
Water Public
Structure Type Brick Trim, Wood Siding
Schools
Elementary Schools Christa Mcauliffe
Middle Schools Westridge
High Schools Sm West
School District Shawnee Mission
Others
HOA Fee Include Trash
Acceptable Financing Cash, Conventional, FHA, VA Loan
Listing Terms Cash, Conventional, FHA, VA Loan
Read Less
Want to know what your home might be worth? Contact us for a FREE valuation!

Our team is ready to help you sell your home for the highest possible price ASAP






