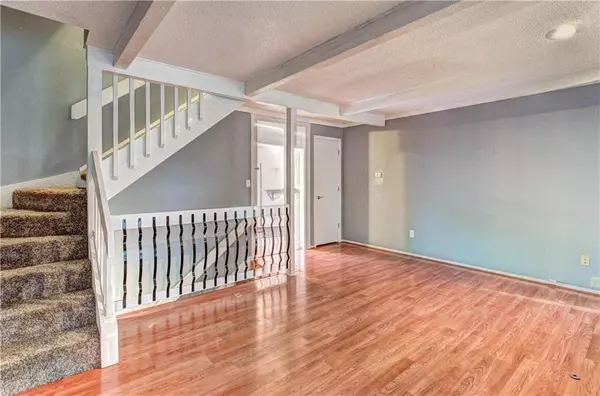$145,000
$145,000
For more information regarding the value of a property, please contact us for a free consultation.
8004 Monrovia ST Lenexa, KS 66215
2 Beds
2 Baths
1,116 SqFt
Key Details
Sold Price $145,000
Property Type Multi-Family
Sub Type Townhouse
Listing Status Sold
Purchase Type For Sale
Square Footage 1,116 sqft
Price per Sqft $129
Subdivision Four Colonies
MLS Listing ID 2135415
Sold Date 12/27/18
Style Traditional
Bedrooms 2
Full Baths 1
Half Baths 1
HOA Fees $172/mo
Year Built 1975
Annual Tax Amount $1,486
Lot Size 871 Sqft
Acres 0.02
Property Description
Looking for an updated townhome in the Four Colonies community of Lenexa? There are MANY updates here: newer kitchen cabinets, quartz countertops, tile backsplash, stainless appliances, newer lighting, & neutral paint. The basement is partially finished with a bar area & a fireplace. That's right—there are TWO fireplaces in this townhome. The washer, dryer, & refrigerator all stay. All this adds up to a move-right-in experience with no maintenance. Enjoy the upcoming holidays with your new easy living lifestyle. The active HOA takes care of ext painting, roof repair & replacemnt, gutters, downspouts, snow removal on streets, trash & recycle, & maintenance of common grounds & facilities. 4 pools, 3 club houses, 4 tennis courts, lighted outdoor basketball court, indoor basketball court, library, & fun events.
Location
State KS
County Johnson
Rooms
Other Rooms Formal Living Room, Recreation Room
Basement true
Interior
Interior Features All Window Cover, Exercise Room, Prt Window Cover, Vaulted Ceiling, Walk-In Closet(s)
Heating Forced Air
Cooling Electric
Flooring Carpet
Fireplaces Number 2
Fireplaces Type Gas Starter, Living Room, Recreation Room
Fireplace Y
Appliance Dishwasher, Disposal, Dryer, Exhaust Hood, Refrigerator, Built-In Electric Oven, Washer
Laundry In Basement
Exterior
Exterior Feature Storm Doors
Parking Features false
Fence Privacy
Amenities Available Clubhouse, Community Center, Exercise Room, Party Room, Play Area, Recreation Facilities, Pool, Tennis Court(s)
Roof Type Composition
Building
Lot Description Treed, Zero Lot Line
Entry Level 2 Stories
Sewer City/Public
Water Public
Structure Type Brick & Frame, Shingle/Shake
Schools
Elementary Schools Rising Star
Middle Schools Trailridge
High Schools Sm Northwest
School District Shawnee Mission
Others
HOA Fee Include Building Maint, Lawn Service, Maintenance Free, Management, Other, Parking, Roof Repair, Roof Replace, Snow Removal, Trash
Acceptable Financing Cash, Conventional, FHA, VA Loan
Listing Terms Cash, Conventional, FHA, VA Loan
Read Less
Want to know what your home might be worth? Contact us for a FREE valuation!

Our team is ready to help you sell your home for the highest possible price ASAP






