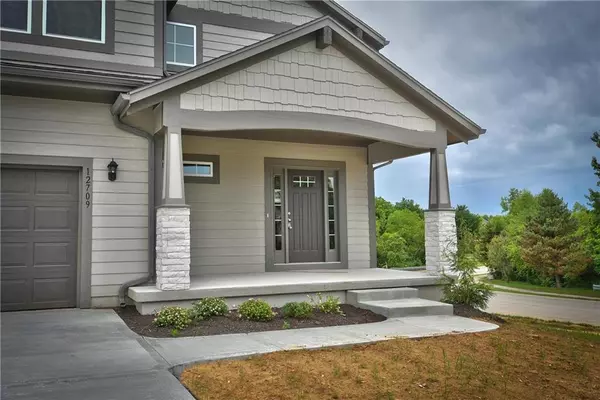$319,950
$319,950
For more information regarding the value of a property, please contact us for a free consultation.
5225 Meadow View DR Shawnee, KS 66226
4 Beds
3 Baths
2,263 SqFt
Key Details
Sold Price $319,950
Property Type Single Family Home
Sub Type Single Family Residence
Listing Status Sold
Purchase Type For Sale
Square Footage 2,263 sqft
Price per Sqft $141
Subdivision Highland Ridge Crossing
MLS Listing ID 2133948
Sold Date 12/26/18
Style Traditional
Bedrooms 4
Full Baths 2
Half Baths 1
HOA Fees $29/ann
Year Built 2017
Annual Tax Amount $3,606
Lot Size 9,193 Sqft
Acres 0.21104224
Property Description
Great walk out lot! Prieb Greenview 2 plan. Modern style 2 story with front porch and build in boot bench in the mud room. White cabinets with beautiful island. 2 story entry with winded staircase. Granite counter tops in kitchen with white cabinets and island.. Hardwoods in entry, kitchen and 1/2 bath and iron spindles. Gas Stone fireplace with great mantel in living room. Built in book cases on top of stairs, master is large with walk in closet. Pic of another completed model, taxes, sq footage etc estimated. Contact listing agent for more details Prieb contract can be found under supplements on mls
Location
State KS
County Johnson
Rooms
Other Rooms Mud Room
Basement true
Interior
Interior Features Central Vacuum, Kitchen Island, Painted Cabinets, Pantry, Vaulted Ceiling, Walk-In Closet(s)
Heating Natural Gas
Cooling Electric
Flooring Wood
Fireplaces Number 1
Fireplaces Type Family Room, Gas, Zero Clearance
Fireplace Y
Appliance Dishwasher, Disposal, Microwave, Built-In Electric Oven, Stainless Steel Appliance(s)
Laundry Bedroom Level
Exterior
Parking Features true
Garage Spaces 3.0
Roof Type Composition
Building
Entry Level 2 Stories
Sewer City/Public
Water Public
Structure Type Lap Siding, Wood Siding
Schools
Elementary Schools Belmont
Middle Schools Mill Creek
High Schools Mill Valley
School District De Soto
Others
HOA Fee Include Trash
Acceptable Financing Cash, Conventional, FHA, VA Loan
Listing Terms Cash, Conventional, FHA, VA Loan
Read Less
Want to know what your home might be worth? Contact us for a FREE valuation!

Our team is ready to help you sell your home for the highest possible price ASAP







