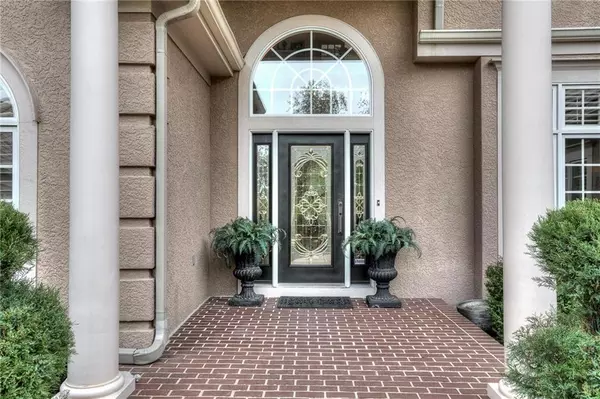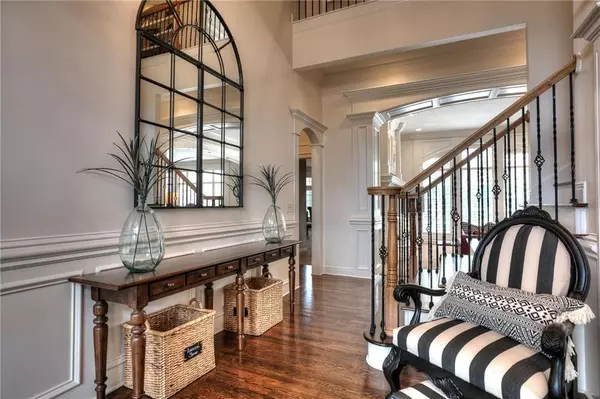$995,000
$995,000
For more information regarding the value of a property, please contact us for a free consultation.
11705 Ballymore CT Parkville, MO 64152
5 Beds
7 Baths
7,633 SqFt
Key Details
Sold Price $995,000
Property Type Single Family Home
Sub Type Single Family Residence
Listing Status Sold
Purchase Type For Sale
Square Footage 7,633 sqft
Price per Sqft $130
Subdivision The National
MLS Listing ID 2131994
Sold Date 06/26/19
Style Traditional
Bedrooms 5
Full Baths 5
Half Baths 2
HOA Fees $100/ann
Year Built 2003
Annual Tax Amount $14,614
Lot Size 0.930 Acres
Acres 0.93
Lot Dimensions 39 X 284 IRREG
Property Description
Stunning 1.5 Story home sitting on just short of an acre lot in a quiet cul-de-sac. Perfect for hosting friends and family or a quiet evening by the fire, this custom estate includes a flawless open floor plan, gourmet Kitchen, formal dining and office all on the main level. Custom built-in cabinets create plenty of storage throughout the home including the well-appointed mud-room/laundry room off the 4-car garage. Beautiful crown moldings and rich woodwork brings a timeless feel to the entire home. A spacious Master with an over-sized walk-in closet, is only one of the 5 bedroom en-suite pairings. Entertaining is a breeze with a wet bar, media room, rec room and heated tile floors! Enjoy the fall weather by the fire pit, on the screened in porch and deck, or on the beautiful main-floor patio.
Location
State MO
County Platte
Rooms
Other Rooms Den/Study, Fam Rm Gar Level, Great Room, Media Room, Mud Room, Recreation Room
Basement true
Interior
Interior Features Ceiling Fan(s), Central Vacuum, Custom Cabinets, Exercise Room, Kitchen Island, Pantry, Stained Cabinets, Walk-In Closet(s), Wet Bar
Heating Natural Gas
Cooling Electric, Zoned
Flooring Carpet, Wood
Fireplaces Number 3
Fireplaces Type Basement, Great Room, Master Bedroom
Equipment Back Flow Device
Fireplace Y
Appliance Dishwasher, Disposal, Exhaust Hood, Humidifier, Microwave, Built-In Oven
Laundry Off The Kitchen
Exterior
Parking Features true
Garage Spaces 4.0
Amenities Available Clubhouse, Exercise Room, Golf Course, Play Area, Pool, Tennis Court(s), Trail(s)
Roof Type Tile
Building
Lot Description Acreage, City Lot, Wooded
Entry Level 1.5 Stories
Sewer City/Public
Water Public
Structure Type Stone Veneer, Stucco
Schools
Elementary Schools Graden
Middle Schools Lakeview
High Schools Park Hill South
School District Park Hill
Others
Acceptable Financing Cash, Conventional
Listing Terms Cash, Conventional
Read Less
Want to know what your home might be worth? Contact us for a FREE valuation!

Our team is ready to help you sell your home for the highest possible price ASAP






