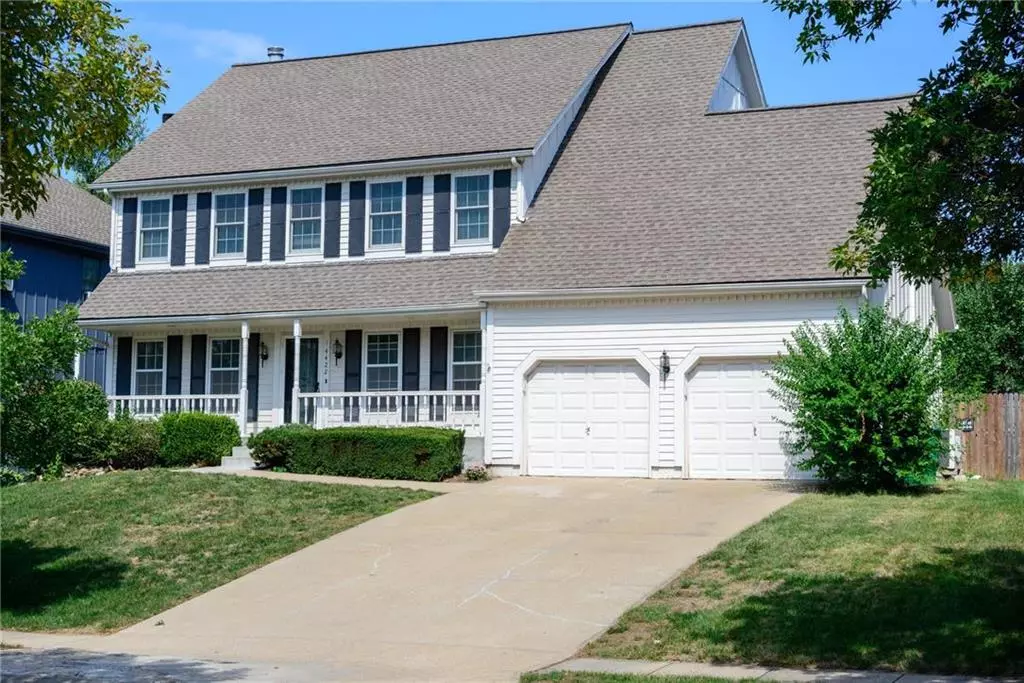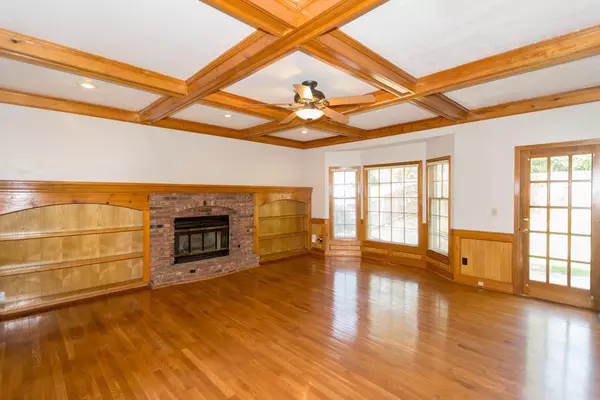$289,000
$289,000
For more information regarding the value of a property, please contact us for a free consultation.
14422 W 86th TER Lenexa, KS 66215
4 Beds
4 Baths
3,091 SqFt
Key Details
Sold Price $289,000
Property Type Single Family Home
Sub Type Single Family Residence
Listing Status Sold
Purchase Type For Sale
Square Footage 3,091 sqft
Price per Sqft $93
Subdivision The Cedars
MLS Listing ID 2128853
Sold Date 02/14/19
Style Colonial, Traditional
Bedrooms 4
Full Baths 3
Half Baths 1
HOA Fees $22/ann
Year Built 1986
Annual Tax Amount $3,719
Lot Size 8,050 Sqft
Acres 0.18480258
Property Description
Beautiful traditional home. Enjoy coffee on the front porch or back patio. Lots of extras! Open floor plan with 10' ceilings, hardwood floors, new carpet & fresh paint. Large updated kitchen w/ granite counters. Extra storage in cedar closet & attic off master bedroom. Central vac, water softener & filter system. High speed google fiber. Exterior features in-ground sprinkler system, rain barrel water collection & gas grill hook-up. Will look fantastic with Christmas lights! Make memories in this well loved home. Highlight Sarko Park within 2 blocks. 1 mile from I-435, 2 miles from new Lenexa City Center, Shawnee Mission schools, and quiet neighborhood!
Location
State KS
County Johnson
Rooms
Other Rooms Fam Rm Main Level, Office, Recreation Room, Sitting Room
Basement true
Interior
Interior Features Ceiling Fan(s), Central Vacuum, Pantry, Skylight(s), Wet Bar
Heating Forced Air
Cooling Attic Fan, Gas
Flooring Carpet, Wood
Fireplaces Number 1
Fireplaces Type Family Room, Gas Starter
Fireplace Y
Appliance Dishwasher, Disposal, Microwave, Refrigerator, Built-In Oven, Built-In Electric Oven, Water Purifier, Water Softener
Laundry Bedroom Level, Upper Level
Exterior
Parking Features true
Garage Spaces 2.0
Fence Privacy, Wood
Amenities Available Play Area, Pool, Tennis Court(s), Trail(s)
Roof Type Composition
Building
Lot Description City Lot, Sprinkler-In Ground
Entry Level 2 Stories
Sewer City/Public
Water Public
Structure Type Board/Batten
Schools
Elementary Schools Rising Star
Middle Schools Westridge
High Schools Sm West
School District Shawnee Mission
Others
HOA Fee Include Trash
Acceptable Financing Cash, Conventional, FHA, VA Loan
Listing Terms Cash, Conventional, FHA, VA Loan
Read Less
Want to know what your home might be worth? Contact us for a FREE valuation!

Our team is ready to help you sell your home for the highest possible price ASAP






